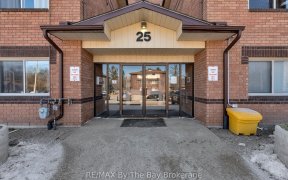
2 - 18 Shadowood Rd
Shadowood Rd, Timberwalk, Barrie, ON, L4N 7K5



Family-Friendly 2 Storey Townhouse, Nestled On A Quiet Street In Barrie's Sw End, Conveniently Located Near Transit, Shopping And Highway Access. This Home Boasts 3+1 Bedrooms And 3 Baths And Has Been Extensively Renovated Including New Bathrooms, New Flooring, Upgraded Kitchen With Stainless Steel Appliances. Basement Has A 1 Bedroom...
Family-Friendly 2 Storey Townhouse, Nestled On A Quiet Street In Barrie's Sw End, Conveniently Located Near Transit, Shopping And Highway Access. This Home Boasts 3+1 Bedrooms And 3 Baths And Has Been Extensively Renovated Including New Bathrooms, New Flooring, Upgraded Kitchen With Stainless Steel Appliances. Basement Has A 1 Bedroom Apartment With Kitchenette, 3-Pc Bath And Shared Laundry. The Timberwalk Condo Community Boasts A Pool, Tennis Courts, Gym. 2 S/Steel Fridges, Stove, Microwave, D/Washer; Bosch W/Dryer; All Elf's, All Built-Ins, D/Rm Fan; Garage Door Equip. Save $$'son Electric Heat W/Thermostat Controls; Main & Lower Levels! Elec B/Brds In Bedrms. Hwt-Rental.
Property Details
Size
Parking
Condo
Condo Amenities
Build
Heating & Cooling
Rooms
Kitchen
18′8″ x 8′10″
Living
14′9″ x 9′10″
Bathroom
Bathroom
Prim Bdrm
15′1″ x 9′10″
2nd Br
12′9″ x 9′10″
3rd Br
12′9″ x 9′10″
Ownership Details
Ownership
Condo Policies
Taxes
Condo Fee
Source
Listing Brokerage
For Sale Nearby
Sold Nearby

- 4
- 3

- 4
- 3

- 3
- 2

- 3
- 3

- 3
- 2

- 4
- 2

- 1,200 - 1,399 Sq. Ft.
- 3
- 2

- 3
- 2
Listing information provided in part by the Toronto Regional Real Estate Board for personal, non-commercial use by viewers of this site and may not be reproduced or redistributed. Copyright © TRREB. All rights reserved.
Information is deemed reliable but is not guaranteed accurate by TRREB®. The information provided herein must only be used by consumers that have a bona fide interest in the purchase, sale, or lease of real estate.







