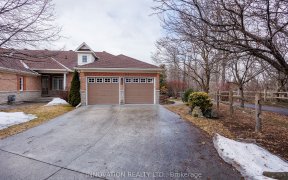


Not Holding Offers! Welcome to the wonderful location of Robson Court in the heart of Kanata Lakes. Fabulous two-level END-UNIT condo offering one level living with 2 bedrooms and 2 full baths overlooking greenspace and the golf course. Bonus lower level rec room with walk-out to patio is huge - great for Movies, Exercise Area, Teen...
Not Holding Offers! Welcome to the wonderful location of Robson Court in the heart of Kanata Lakes. Fabulous two-level END-UNIT condo offering one level living with 2 bedrooms and 2 full baths overlooking greenspace and the golf course. Bonus lower level rec room with walk-out to patio is huge - great for Movies, Exercise Area, Teen Retreat... Total of 2,088 sq ft of living space. TWO indoor parking spaces included. Lovely Living/Dining area with gas Fireplace is Bright with a wall of windows and patio doors leading to a private balcony. Kitchen offers plenty of cabinets and counterspace as well as a sunny Eating Area. Generous Primary Bedroom with 4-piece ensuite featuring an extra window, a walk-in closet and a secondary double closet. Second Bedroom with patio doors for more outdoor access. Main floor laundry. Close to shopping, restaurants, 417 & walking trails. Luxury Vinyl floors-2022, A/C-2019, Furnace-2013, Freshly Painted - 2022. 24 Hour Irrevocable on all offers
Property Details
Size
Parking
Condo
Build
Rooms
Foyer
Foyer
Living room/Fireplace
14′9″ x 15′2″
Dining Rm
10′5″ x 11′0″
Kitchen
8′5″ x 12′9″
Eating Area
8′5″ x 10′2″
Bath 4-Piece
Bathroom
Ownership Details
Ownership
Taxes
Condo Fee
Source
Listing Brokerage
For Sale Nearby
Sold Nearby

- 2
- 2

- 2
- 2

- 1,200 - 1,399 Sq. Ft.
- 2
- 2

- 2
- 2

- 3
- 2

- 2
- 2

- 1100 Sq. Ft.
- 1
- 1

- 2
- 2
Listing information provided in part by the Ottawa Real Estate Board for personal, non-commercial use by viewers of this site and may not be reproduced or redistributed. Copyright © OREB. All rights reserved.
Information is deemed reliable but is not guaranteed accurate by OREB®. The information provided herein must only be used by consumers that have a bona fide interest in the purchase, sale, or lease of real estate.








