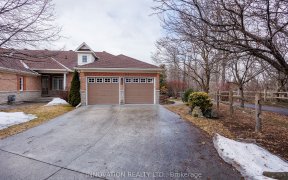


At nearly 1600 square feet, unit 1A at 71 Robson has one of the most coveted features in its generous layout: space. This elegant main floor end unit has 2 bdrms, 2 baths, & an office/den space. W/ big windows & access to a large balcony, the open living area?spacious enough to house both dining & sitting rooms?and the kitchen are...
At nearly 1600 square feet, unit 1A at 71 Robson has one of the most coveted features in its generous layout: space. This elegant main floor end unit has 2 bdrms, 2 baths, & an office/den space. W/ big windows & access to a large balcony, the open living area?spacious enough to house both dining & sitting rooms?and the kitchen are decorated by natural light. Storage space is no issue in the galley kitchen, w/ a walk-in pantry & extra cabinets on the additional island that doubles as a charming eat-in option. The primary bdrm features a walk-in closet, & a sizable ensuite w/ a soaker tub & standing glass shower. In-unit laundry is neatly hidden behind sliding doors in the 2nd bathroom. This professionally managed home with no stairs required from front entrance has lots to offer, including secure access: privacy & full accessibility, w/ a ramp out front & elevator access from the parking garage, where 2 included indoor parking spots and 2 storage lockers are located. 24hr irr on offers
Property Details
Size
Parking
Condo
Build
Rooms
Primary Bedrm
11′0″ x 18′0″
Kitchen
8′0″ x 10′0″
Foyer
7′6″ x 11′8″
Bedroom
12′2″ x 12′3″
Laundry Rm
3′0″ x 7′6″
Ensuite 4-Piece
8′2″ x 8′1″
Ownership Details
Ownership
Taxes
Condo Fee
Source
Listing Brokerage
For Sale Nearby
Sold Nearby

- 1100 Sq. Ft.
- 1
- 1

- 2
- 1

- 3
- 2

- 2
- 2

- 2
- 2

- 2
- 2

- 1,200 - 1,399 Sq. Ft.
- 2
- 2

- 2
- 2
Listing information provided in part by the Ottawa Real Estate Board for personal, non-commercial use by viewers of this site and may not be reproduced or redistributed. Copyright © OREB. All rights reserved.
Information is deemed reliable but is not guaranteed accurate by OREB®. The information provided herein must only be used by consumers that have a bona fide interest in the purchase, sale, or lease of real estate.








