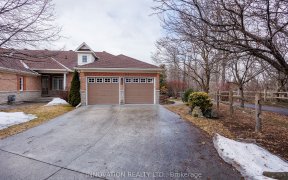


Gorgeous 2 bed, 2 full bath end unit w/ underground parking &storage locker, nestled in the heart of Kanata Lakes, on a quiet Cul-de-sac, just steps from the golf course. In this unit you’ll find one level living at its finest, w/ the added benefit of a beautiful lower lvl family room, inside entry from the garage (including stair lift) &...
Gorgeous 2 bed, 2 full bath end unit w/ underground parking &storage locker, nestled in the heart of Kanata Lakes, on a quiet Cul-de-sac, just steps from the golf course. In this unit you’ll find one level living at its finest, w/ the added benefit of a beautiful lower lvl family room, inside entry from the garage (including stair lift) & a walkout w/ a private patio area. The main lvl features an inviting foyer, bright & spacious living room and dining room, featuring a gas fireplace, well-appointed kitchen w/ eat in area, & a balcony w/ natural gas hook up and a perfect place to enjoy a cup coffee. Just down the hall you’ll find a full bath, laundry room & a spacious primary bedroom, walk in closet and stunning ensuite bath including a huge glass shower& heated tile flooring. The second bedroom offers plenty space, and another patio area just outside the sliding door. This home has it all, and is a definite must see! Photos have been virtually staged. 24hr irrevocable on all offers.
Property Details
Size
Parking
Condo
Condo Amenities
Build
Heating & Cooling
Utilities
Rooms
Ensuite 3-Piece
8′5″ x 9′0″
Bath 4-Piece
7′2″ x 5′0″
Bedroom
12′0″ x 9′1″
Dining Rm
9′5″ x 8′6″
Kitchen
13′4″ x 8′6″
Living Rm
25′8″ x 14′8″
Ownership Details
Ownership
Condo Policies
Taxes
Condo Fee
Source
Listing Brokerage
For Sale Nearby
Sold Nearby

- 2
- 2

- 2
- 2

- 2
- 2

- 2
- 2

- 2
- 2

- 3
- 2

- 2
- 2

- 3
- 2
Listing information provided in part by the Ottawa Real Estate Board for personal, non-commercial use by viewers of this site and may not be reproduced or redistributed. Copyright © OREB. All rights reserved.
Information is deemed reliable but is not guaranteed accurate by OREB®. The information provided herein must only be used by consumers that have a bona fide interest in the purchase, sale, or lease of real estate.








