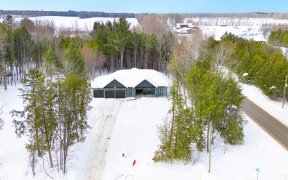
1993 Warminster Sideroad
Warminster Sideroad, Oro-Medonte, ON, L0K 1E0



Top 5 Reasons You Will Love This Home: 1) Meticulously maintained raised bungalow on a sprawling 0.45 acre lot in tranquil Warminster, featuring numerous updates throughout 2) Enjoy the expansive, fully fenced, backyard with a newer interlock stone patio, perennial gardens, a fire pit, southern exposure for all-day sun, and mature trees...
Top 5 Reasons You Will Love This Home: 1) Meticulously maintained raised bungalow on a sprawling 0.45 acre lot in tranquil Warminster, featuring numerous updates throughout 2) Enjoy the expansive, fully fenced, backyard with a newer interlock stone patio, perennial gardens, a fire pit, southern exposure for all-day sun, and mature trees providing ultimate privacy 3) The heated and insulated detached two-car garage, complete with drive-through doors, offers the perfect space for a workshop, storage, or man cave 4) The recently updated kitchen boasts stainless-steel appliances, opens directly into a spacious dining area and flows into a back door split entry, providing in-law capability and easy access to the patio 5) Enjoy peace of mind with municipal water, natural gas, shingles updated in 2018, a new furnace, new hardwood throughout, and newer windows and doors. 2,091 fin.sq.ft. Age 56. Visit our website for more detailed information.
Property Details
Size
Parking
Build
Heating & Cooling
Utilities
Rooms
Kitchen
9′6″ x 9′7″
Dining
9′11″ x 10′0″
Living
12′8″ x 14′1″
Br
9′6″ x 12′0″
Br
9′2″ x 12′0″
Br
9′2″ x 10′1″
Ownership Details
Ownership
Taxes
Source
Listing Brokerage
For Sale Nearby
Sold Nearby
- 4
- 2

- 1,100 - 1,500 Sq. Ft.
- 3
- 2
- 3
- 4

- 3
- 2

- 1,100 - 1,500 Sq. Ft.
- 4
- 3

- 1,100 - 1,500 Sq. Ft.
- 4
- 2

- 700 - 1,100 Sq. Ft.
- 3
- 2

- 3
- 2
Listing information provided in part by the Toronto Regional Real Estate Board for personal, non-commercial use by viewers of this site and may not be reproduced or redistributed. Copyright © TRREB. All rights reserved.
Information is deemed reliable but is not guaranteed accurate by TRREB®. The information provided herein must only be used by consumers that have a bona fide interest in the purchase, sale, or lease of real estate.







