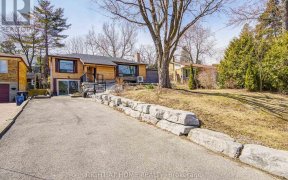


**Please Click The Video Tour** Ravine Lot! Prestigious "Ridgewood" location in the West Rouge Lakeside Community. This Charming Ranch style Bungalow built on a 100 ft. X 195 ft. lot is Updated and Well Maintained. Newly Updated Kitchen Cabinets, Quartz Counter top, and Quartz Backsplash in April 2024. Open Concept Contemporary Design...
**Please Click The Video Tour** Ravine Lot! Prestigious "Ridgewood" location in the West Rouge Lakeside Community. This Charming Ranch style Bungalow built on a 100 ft. X 195 ft. lot is Updated and Well Maintained. Newly Updated Kitchen Cabinets, Quartz Counter top, and Quartz Backsplash in April 2024. Open Concept Contemporary Design Allows For Optimal Living and is Perfect for Entertaining. The Family room and Oversized Deck offer Stunning Views of the Private Wooded Backyard and Seasonal Lakeviews. Owners Have Done Extensive Renovations and have Kept This House In Immaculate Condition. The completely renovated Above grade lower level apartment with separate entrance and private patio offers tremendous income potential or can be used for multi generational purposes. This property is nestled on a quiet family friendly residential street but also conveniently located near TTC, Go Station, Schools, Rouge National Park, Rouge Beach, Waterfront Trails along the Lake. This property is One of a Kind!
Property Details
Size
Parking
Build
Heating & Cooling
Utilities
Rooms
Living
15′6″ x 16′4″
Dining
15′6″ x 16′4″
Kitchen
9′3″ x 24′4″
Family
18′4″ x 21′7″
Prim Bdrm
10′8″ x 13′0″
2nd Br
8′11″ x 11′8″
Ownership Details
Ownership
Taxes
Source
Listing Brokerage
For Sale Nearby
Sold Nearby

- 2658 Sq. Ft.
- 6
- 5

- 3
- 2

- 5
- 5

- 3,500 - 5,000 Sq. Ft.
- 5
- 3

- 4
- 4

- 5
- 4

- 2,000 - 2,500 Sq. Ft.
- 5
- 4

- 5
- 4
Listing information provided in part by the Toronto Regional Real Estate Board for personal, non-commercial use by viewers of this site and may not be reproduced or redistributed. Copyright © TRREB. All rights reserved.
Information is deemed reliable but is not guaranteed accurate by TRREB®. The information provided herein must only be used by consumers that have a bona fide interest in the purchase, sale, or lease of real estate.








