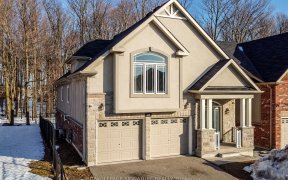


Beautiful 5-Year-Old Bradley Homes Heritage Model - Move-In Ready! Discover the perfect family home with this stunning, move-in-ready Bradley Homes Heritage Model. Designed with an open-concept layout, this 5-year-old gem offers a carpet-free main floor which has brand-new flooring. Freshly painted throughout. The Great Room features...
Beautiful 5-Year-Old Bradley Homes Heritage Model - Move-In Ready! Discover the perfect family home with this stunning, move-in-ready Bradley Homes Heritage Model. Designed with an open-concept layout, this 5-year-old gem offers a carpet-free main floor which has brand-new flooring. Freshly painted throughout. The Great Room features sliding doors that lead to a back deck and a private, fenced-in yard, providing ample space for kids to play. Enjoy breathtaking sunsets and stargazing with no neighbors behind you. The spacious primary bedroom boasts a walk-in closet, while two additional bedrooms and a convenient stacked washer and dryer complete the second floor. The mostly finished lower level includes a family room and private office space, ideal for a quiet work-from-home environment. This home is perfectly situated near great schools,Costco, the Rotary Centre, Home Depot, parks, trails, Bass Lake Provincial Park, shopping, and restaurants.Enjoy easy access to major highways and transit, with Lakehead University and the Ontario Northland buss top to North Ontario and Toronto just minutes away. Shed and Gazebo will remain with the property
Property Details
Size
Parking
Build
Heating & Cooling
Utilities
Rooms
Kitchen
7′10″ x 14′7″
Great Rm
8′9″ x 14′10″
Bathroom
Bathroom
Prim Bdrm
11′3″ x 14′8″
2nd Br
8′0″ x 12′8″
3rd Br
8′4″ x 8′7″
Ownership Details
Ownership
Taxes
Source
Listing Brokerage
For Sale Nearby
Sold Nearby

- 3
- 2

- 3
- 2

- 1,100 - 1,500 Sq. Ft.
- 3
- 2

- 1,500 - 2,000 Sq. Ft.
- 3
- 3

- 3
- 2

- 3
- 2

- 2,000 - 2,500 Sq. Ft.
- 4
- 3

- 2,000 - 2,500 Sq. Ft.
- 4
- 3
Listing information provided in part by the Toronto Regional Real Estate Board for personal, non-commercial use by viewers of this site and may not be reproduced or redistributed. Copyright © TRREB. All rights reserved.
Information is deemed reliable but is not guaranteed accurate by TRREB®. The information provided herein must only be used by consumers that have a bona fide interest in the purchase, sale, or lease of real estate.








