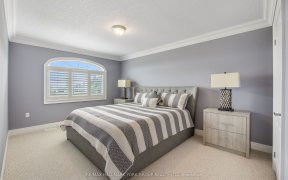
199 Armstrong Cres
Armstrong Cres, Bradford, Bradford West Gwillimbury, ON, L3Z 2A4



Beautiful Bright Open Concept 3 Bdrm,Immaculate Thru-Out! Walk Out To Patio Deck From Kitchen.Massive Family Room, Hardwood Flooring. Master Bdrm W/4Pc Ensuite & Walk-In Closet. 2nd & 3rd Bedrooms W/Semi Ensuite. Includes All Light Fixtures,Updated Staircase, S/S Appls,Newly Painted, W/Garage Ent. Lots Of Windows!Walkout Basement Backing...
Beautiful Bright Open Concept 3 Bdrm,Immaculate Thru-Out! Walk Out To Patio Deck From Kitchen.Massive Family Room, Hardwood Flooring. Master Bdrm W/4Pc Ensuite & Walk-In Closet. 2nd & 3rd Bedrooms W/Semi Ensuite. Includes All Light Fixtures,Updated Staircase, S/S Appls,Newly Painted, W/Garage Ent. Lots Of Windows!Walkout Basement Backing On Greens Lot,Huge Backyard, Quiet Child Safe Cres Close Walk To Park.Close To Rec Centre,Hwy400,Go Stn.Schools,Walmart,Etc S/S Fridge, S/S Stove, S/S Dishwasher, Washer, Dryer, All Light Fixtures, Existing Window Coverings. Beautiful House, Very Popular Floor Plan, Excellent Location, Great For Investment, W/O Basement Apartment Rental Potential!
Property Details
Size
Parking
Build
Rooms
Kitchen
9′1″ x 10′6″
Breakfast
9′1″ x 10′6″
Living
11′5″ x 18′9″
Dining
Dining Room
Powder Rm
Powder Room
Prim Bdrm
11′11″ x 17′1″
Ownership Details
Ownership
Taxes
Source
Listing Brokerage
For Sale Nearby
Sold Nearby

- 1,500 - 2,000 Sq. Ft.
- 3
- 4

- 6
- 4

- 2,000 - 2,500 Sq. Ft.
- 6
- 4

- 3
- 3

- 3
- 3

- 2,000 - 2,500 Sq. Ft.
- 5
- 4

- 1,500 - 2,000 Sq. Ft.
- 4
- 4

- 3
- 4
Listing information provided in part by the Toronto Regional Real Estate Board for personal, non-commercial use by viewers of this site and may not be reproduced or redistributed. Copyright © TRREB. All rights reserved.
Information is deemed reliable but is not guaranteed accurate by TRREB®. The information provided herein must only be used by consumers that have a bona fide interest in the purchase, sale, or lease of real estate.







