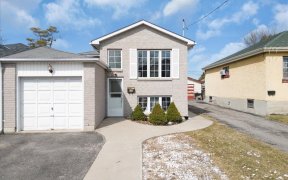


This Beautiful 2+1 Bedroom Bungalow Is Spotless, Freshly Painted, and Move-in-Ready! Main Floor Features Separate Living Room, Renovated Kitchen (2022) With Quartz Counters and Backsplash, Stainless Steel Appliances, Valance Lighting, Crown Moulding, and Tile Floor. Separate Dining Room Connects with Kitchen. Large Addition On Rear That...
This Beautiful 2+1 Bedroom Bungalow Is Spotless, Freshly Painted, and Move-in-Ready! Main Floor Features Separate Living Room, Renovated Kitchen (2022) With Quartz Counters and Backsplash, Stainless Steel Appliances, Valance Lighting, Crown Moulding, and Tile Floor. Separate Dining Room Connects with Kitchen. Large Addition On Rear That Is Conditioned And Spray Foamed Underneath. Primary Bedroom Has Newer Flooring and A Closet. The 4pc Bathroom Was Fully Updated In 2022. The Majority Of The Windows And Doors Were Replaced Last Year. Home Features Separate Side Entrance That Bring You Down To An Updated 1 Bedroom Nanny Suite. Basement Features Updated Kitchen With Dishwasher And 3pc Bathroom, Laminate Flooring, And Laundry/Utility Room. Fully Fenced Backyard With Huge Deck, Gazebo, And Two Sheds For Added Storage. Parking For Up To 5 Cars.
Property Details
Size
Parking
Build
Heating & Cooling
Utilities
Rooms
Living
15′4″ x 11′1″
Kitchen
11′11″ x 11′2″
Dining
8′9″ x 10′2″
Family
19′5″ x 9′10″
Prim Bdrm
10′4″ x 12′4″
2nd Br
7′11″ x 10′2″
Ownership Details
Ownership
Taxes
Source
Listing Brokerage
For Sale Nearby
Sold Nearby

- 7
- 3

- 4
- 2

- 3
- 2

- 2
- 2

- 1,500 - 2,000 Sq. Ft.
- 4
- 2

- 3
- 1

- 1,100 - 1,500 Sq. Ft.
- 5
- 2

- 3
- 2
Listing information provided in part by the Toronto Regional Real Estate Board for personal, non-commercial use by viewers of this site and may not be reproduced or redistributed. Copyright © TRREB. All rights reserved.
Information is deemed reliable but is not guaranteed accurate by TRREB®. The information provided herein must only be used by consumers that have a bona fide interest in the purchase, sale, or lease of real estate.








