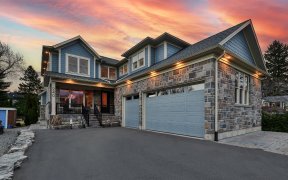
198 Penn Dr
Penn Dr, South Burlington, Burlington, ON, L7N 2B7



Discover an exceptional home located in the prestigious Roseland area of Burlington, known for its charm and privacy. This residence is perfectly placed in a peaceful private court, framed by the scenic beauty of a ravine, offering a unique touch of luxury. Recently renovated with great care, the house spans over 3500 square feet of...
Discover an exceptional home located in the prestigious Roseland area of Burlington, known for its charm and privacy. This residence is perfectly placed in a peaceful private court, framed by the scenic beauty of a ravine, offering a unique touch of luxury. Recently renovated with great care, the house spans over 3500 square feet of elegantly appointed living space. It features 3 plus 1 bedrooms and 3.5 bathrooms, making it perfect for families or those looking for a private lot. Inside, youll find stunning hardwood floors throughout, a custom-designed kitchen, and bathrooms with sophisticated finishes. The fully finished basement includes a theatre room, providing a perfect space for entertainment and relaxation. The magical backyard is like something out of a fairytale, creating a serene escape for quiet moments and lively social events. Located within walking distance to top-rated schools, this home offers a rare opportunity to enjoy a life of exceptional elegance and comfort. Dont miss out on this incredible home. For a 3D tour, video, floorplans, and complete details, visit our website.
Property Details
Size
Parking
Build
Heating & Cooling
Utilities
Rooms
Living
14′6″ x 21′3″
Foyer
10′7″ x 8′7″
Dining
15′5″ x 28′6″
Breakfast
12′11″ x 12′7″
Kitchen
12′11″ x 21′5″
Br
11′8″ x 17′1″
Ownership Details
Ownership
Taxes
Source
Listing Brokerage
For Sale Nearby
Sold Nearby

- 2,500 - 3,000 Sq. Ft.
- 5
- 4

- 1,500 - 2,000 Sq. Ft.
- 4
- 4

- 2,000 - 2,500 Sq. Ft.
- 4
- 4

- 1,500 - 2,000 Sq. Ft.
- 4
- 3

- 1,500 - 2,000 Sq. Ft.
- 4
- 3

- 2,000 - 2,500 Sq. Ft.
- 5
- 4

- 4
- 2

- 1,100 - 1,500 Sq. Ft.
- 4
- 3
Listing information provided in part by the Toronto Regional Real Estate Board for personal, non-commercial use by viewers of this site and may not be reproduced or redistributed. Copyright © TRREB. All rights reserved.
Information is deemed reliable but is not guaranteed accurate by TRREB®. The information provided herein must only be used by consumers that have a bona fide interest in the purchase, sale, or lease of real estate.







