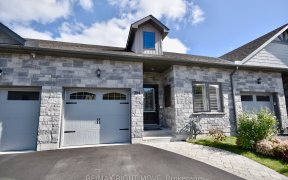


THE RIGHT MOVE for all on one floor living is here at the NORTH LAKE VILLAGE. The NEIGHBOURHOOD is quiet and mostly downsizers and retirees. THE FLOOR PLAN: Open concept living/dining room, spacious kitchen has plenty of cupboards, countertop with breakfast bar and lovely pendant lighting. A wave of the hand turns on the undermount...
THE RIGHT MOVE for all on one floor living is here at the NORTH LAKE VILLAGE. The NEIGHBOURHOOD is quiet and mostly downsizers and retirees. THE FLOOR PLAN: Open concept living/dining room, spacious kitchen has plenty of cupboards, countertop with breakfast bar and lovely pendant lighting. A wave of the hand turns on the undermount lighting. A walk-in pantry is ready for your shelving concepts. Directly across from the kitchen is a convenient mud/laundry room with inside entry to the finished garage. The primary bedroom is spacious, a walk-in closet and 3 pc en-suite at the rear of the home while the guest(2nd) bedroom and 4pc bath is at the front which is great for guests, a tv room or an office. TAYLORED FEATURES of this home include the rear yard and deck facing the trees for a beautiful backdrop to the patio door in the living room. Walk from your back yard with only steps to the Millenium trail. No easement for access from neighbouring properties allows for privacy fencing. What a huge bonus! Paved driveway, single garage with finished interior and nearby visitor parking. 9 foot ceilings, tasteful modern and neutral finishes. The stairwell to the full basement is finished. This is a fantastic community with amazing residents. IT'S THE RIGHT MOVE.
Property Details
Size
Parking
Lot
Build
Heating & Cooling
Utilities
Ownership Details
Ownership
Taxes
Source
Listing Brokerage
For Sale Nearby
Sold Nearby

- 1,100 - 1,500 Sq. Ft.
- 2
- 2

- 1,100 - 1,500 Sq. Ft.
- 2
- 3

- 1,100 - 1,500 Sq. Ft.
- 3
- 3

- 900 Sq. Ft.
- 3
- 3

- 2
- 2

- 2
- 2
- 2
- 2

- 2
- 2
Listing information provided in part by the Toronto Regional Real Estate Board for personal, non-commercial use by viewers of this site and may not be reproduced or redistributed. Copyright © TRREB. All rights reserved.
Information is deemed reliable but is not guaranteed accurate by TRREB®. The information provided herein must only be used by consumers that have a bona fide interest in the purchase, sale, or lease of real estate.








