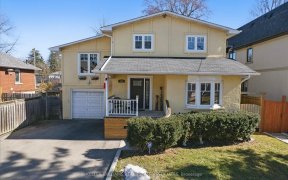
198 Eaglewood Blvd
Eaglewood Blvd, Mineola, Mississauga, ON, L5G 1W1



Luxury New Custom Built Home With(Tarion Warranty) Lot50X115Ft, 2703Sqft+924 Sq Ft Finished Basmt, High-End Finished Throughout Including: Crown Moulding & Coffered/Waffled Ceilings, Pot Lights & Designer Fixtures,Customized Kitchen With Full Upper Cabinetry, Quartz And Marble Counters, Center Island, Has Gorgeously Landscaped With...
Luxury New Custom Built Home With(Tarion Warranty) Lot50X115Ft, 2703Sqft+924 Sq Ft Finished Basmt, High-End Finished Throughout Including: Crown Moulding & Coffered/Waffled Ceilings, Pot Lights & Designer Fixtures,Customized Kitchen With Full Upper Cabinetry, Quartz And Marble Counters, Center Island, Has Gorgeously Landscaped With Outdoor Sitting Area & New Steel Fence. Fully Finished Bsmt, ( House Build 2020 ) Ss Fridge, Ss Stove, Ss Dishwasher, Ss Microwave , Washer & Dryer. Central Vac, Remote Garage Door, Finished Basement With 5th Bdrm *Full Bath & Gas Fp*.( Build By Rafat Homes Inc. With "Tarion Warranty "
Property Details
Size
Parking
Build
Rooms
Foyer
12′2″ x 13′2″
Kitchen
14′8″ x 13′0″
Breakfast
14′8″ x 11′7″
Family
10′9″ x 12′11″
Living
10′9″ x 9′6″
Dining
12′2″ x 13′2″
Ownership Details
Ownership
Taxes
Source
Listing Brokerage
For Sale Nearby
Sold Nearby

- 3
- 3

- 4
- 2

- 3
- 2

- 3
- 2

- 3,500 - 5,000 Sq. Ft.
- 5
- 5

- 700 - 1,100 Sq. Ft.
- 3
- 2

- 700 - 1,100 Sq. Ft.
- 3
- 2

- 3
- 2
Listing information provided in part by the Toronto Regional Real Estate Board for personal, non-commercial use by viewers of this site and may not be reproduced or redistributed. Copyright © TRREB. All rights reserved.
Information is deemed reliable but is not guaranteed accurate by TRREB®. The information provided herein must only be used by consumers that have a bona fide interest in the purchase, sale, or lease of real estate.







