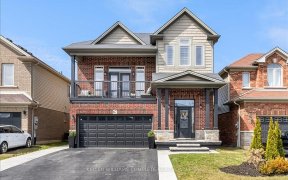
198 Binhaven Boulevard
Binhaven Boulevard, Rural Glanbrook, Hamilton, ON, L0R 1C0



Fantastic Opportunity In A Family Friendly Neighbourhood. Surrounded By All Amenities, Walking Distance To Schools And Restaurants & Under 10 Years Old. This Home Boasts 14' Ceilings In The Family Room, 3 Bedrooms, 3.5 Bathrooms And A Professionally Finished Basement. This Home Is Perfect For Starting A Family Or A Growing Family. Rental...
Fantastic Opportunity In A Family Friendly Neighbourhood. Surrounded By All Amenities, Walking Distance To Schools And Restaurants & Under 10 Years Old. This Home Boasts 14' Ceilings In The Family Room, 3 Bedrooms, 3.5 Bathrooms And A Professionally Finished Basement. This Home Is Perfect For Starting A Family Or A Growing Family. Rental Items: Hot Water Heater, Water Softener Inclusions: Stove, Fridge, Dishwasher, Range Hood, Washer, Dryer, All Electrical Light Fixtures, California Shutters, Garage Door Opener And Remote
Property Details
Size
Parking
Build
Rooms
Foyer
Foyer
Family
15′5″ x 11′5″
Kitchen
11′8″ x 15′10″
Bathroom
Bathroom
Prim Bdrm
16′9″ x 17′7″
2nd Br
11′8″ x 11′6″
Ownership Details
Ownership
Taxes
Source
Listing Brokerage
For Sale Nearby
Sold Nearby

- 3
- 3

- 3
- 3

- 3
- 3

- 1,100 - 1,500 Sq. Ft.
- 3
- 2

- 1,100 - 1,500 Sq. Ft.
- 3
- 4

- 1,500 - 2,000 Sq. Ft.
- 2
- 3

- 2,000 - 2,500 Sq. Ft.
- 3
- 4

- 2,000 - 2,500 Sq. Ft.
- 4
- 4
Listing information provided in part by the Toronto Regional Real Estate Board for personal, non-commercial use by viewers of this site and may not be reproduced or redistributed. Copyright © TRREB. All rights reserved.
Information is deemed reliable but is not guaranteed accurate by TRREB®. The information provided herein must only be used by consumers that have a bona fide interest in the purchase, sale, or lease of real estate.







