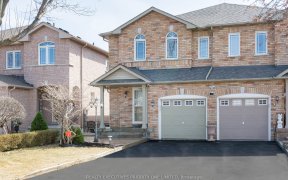


Welcome To 197 Solway Ave In The Highly Desirable Neighbourhood Of Maple, Situated On A Quiet High Demand Street. This Beautiful Semi-Detached 1900Sqft 4 Bed 3 Bath Home Features Parquet Flooring On Main Floor & Newer Plush-Like Padded Carpets On 2nd Floor (Feels Like You Are Walking On A Cloud!), Open Concept Living/Dining Area, Family...
Welcome To 197 Solway Ave In The Highly Desirable Neighbourhood Of Maple, Situated On A Quiet High Demand Street. This Beautiful Semi-Detached 1900Sqft 4 Bed 3 Bath Home Features Parquet Flooring On Main Floor & Newer Plush-Like Padded Carpets On 2nd Floor (Feels Like You Are Walking On A Cloud!), Open Concept Living/Dining Area, Family Room With Fireplace, Eat-In Kitchen With Walkout To Backyard & Large Office That Can Be Used As A Fourth Bedroom. Minutes To Highway 400 With Nearby Amenities Such As Parks, Schools, Medical Centre, Restaurants, Grocery Stores, Vaughan Mills Mall & So Much More! The Home Has Been Pre-Inspected By A Home Inspector, And Includes A 12-Month Third Party Home System And Appliance Warranty That Covers Up To $15,000 In Repairs Or Replacement. This Warranty Stays With The Home And Is Transferable To The Buyer, Giving Homeowners A Peace Of Mind. New Roof (2021), New Ac (2022), Updated Kitchen (2023), & New Shutters In The Living Room. Stainless Steel Fridge & Stove, Dishwasher, Industrial Sized Washer, Dryer, Extra Fridge In Basement. All Fixtures & All Elfs.
Property Details
Size
Parking
Build
Heating & Cooling
Utilities
Rooms
Living
10′0″ x 10′9″
Dining
10′0″ x 10′9″
Family
12′2″ x 13′3″
Kitchen
10′8″ x 15′9″
Prim Bdrm
12′7″ x 14′2″
2nd Br
9′11″ x 11′1″
Ownership Details
Ownership
Taxes
Source
Listing Brokerage
For Sale Nearby
Sold Nearby

- 4
- 3

- 1,500 - 2,000 Sq. Ft.
- 3
- 3

- 4
- 3

- 1,500 - 2,000 Sq. Ft.
- 4
- 3

- 4
- 4

- 1,500 - 2,000 Sq. Ft.
- 3
- 3

- 4
- 4

- 3
- 3
Listing information provided in part by the Toronto Regional Real Estate Board for personal, non-commercial use by viewers of this site and may not be reproduced or redistributed. Copyright © TRREB. All rights reserved.
Information is deemed reliable but is not guaranteed accurate by TRREB®. The information provided herein must only be used by consumers that have a bona fide interest in the purchase, sale, or lease of real estate.








