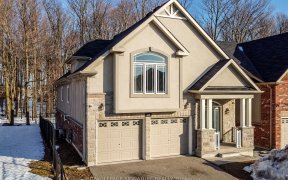


Absolutely beautiful 3 bed & 3 bath Semi-detached home with double door entrance. Main floor boasts open concept floor plan with 9 ceiling & hardwood flooring. Kitchen features shaker cabinets with balance lighting, Granite counter with under-mount sink, S/S Appliances, B/F bar & large Eat-in area. Bright & Spacious primary bedroom...
Absolutely beautiful 3 bed & 3 bath Semi-detached home with double door entrance. Main floor boasts open concept floor plan with 9 ceiling & hardwood flooring. Kitchen features shaker cabinets with balance lighting, Granite counter with under-mount sink, S/S Appliances, B/F bar & large Eat-in area. Bright & Spacious primary bedroom includes walk-in closet & ensuite with soaker tub & separate shower. This home also comes with fully fenced large backyard. Close to college, schools, Costco, provincial park & much more.
Property Details
Size
Parking
Build
Heating & Cooling
Utilities
Rooms
Living
13′8″ x 14′2″
Dining
8′9″ x 9′10″
Kitchen
9′3″ x 9′10″
Prim Bdrm
12′11″ x 14′7″
2nd Br
10′8″ x 10′9″
3rd Br
9′6″ x 10′2″
Ownership Details
Ownership
Taxes
Source
Listing Brokerage
For Sale Nearby
Sold Nearby

- 1,500 - 2,000 Sq. Ft.
- 3
- 3

- 3
- 2

- 3
- 2

- 1,500 - 2,000 Sq. Ft.
- 3
- 3

- 1,500 - 2,000 Sq. Ft.
- 3
- 3

- 1,500 - 2,000 Sq. Ft.
- 3
- 3

- 1,100 - 1,500 Sq. Ft.
- 4
- 3

- 1,500 - 2,000 Sq. Ft.
- 3
- 3
Listing information provided in part by the Toronto Regional Real Estate Board for personal, non-commercial use by viewers of this site and may not be reproduced or redistributed. Copyright © TRREB. All rights reserved.
Information is deemed reliable but is not guaranteed accurate by TRREB®. The information provided herein must only be used by consumers that have a bona fide interest in the purchase, sale, or lease of real estate.








