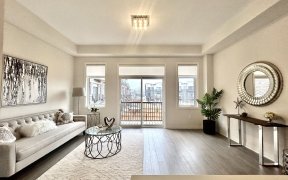


F-R-E-E-H-O-L-D--N-O--M-A-I-N-T-E-N-A-N-C-E--F-E-E-S!!! Large Executive Corner Townhouse With Oversized Backyard Built By Greenpark. 2373 sqft Plus Finished Basement & 3 Car Parking In The Driveway. Features Modern Eat-In Kitchen W/T S/S Appliances! Large Dining & Living Room Perfect For Entertaining! Bright Family Room W/T Walk-out To...
F-R-E-E-H-O-L-D--N-O--M-A-I-N-T-E-N-A-N-C-E--F-E-E-S!!! Large Executive Corner Townhouse With Oversized Backyard Built By Greenpark. 2373 sqft Plus Finished Basement & 3 Car Parking In The Driveway. Features Modern Eat-In Kitchen W/T S/S Appliances! Large Dining & Living Room Perfect For Entertaining! Bright Family Room W/T Walk-out To Backyard. Primary Bedroom Features A Sitting Area, Walk-In Closet & 5Pc Spa Ensuite. Professionally Finished Basement With Open Concept Bedroom & 3 Pc Washroom. Main Floor Laundry. Access To Garage. Interlocked & Landscaped.
Property Details
Size
Parking
Build
Heating & Cooling
Utilities
Rooms
Family
18′4″ x 14′2″
Living
16′7″ x 16′4″
Dining
16′7″ x 16′4″
Kitchen
14′1″ x 9′4″
Breakfast
14′1″ x 8′11″
Prim Bdrm
16′10″ x 12′9″
Ownership Details
Ownership
Taxes
Source
Listing Brokerage
For Sale Nearby
Sold Nearby

- 2,500 - 3,000 Sq. Ft.
- 4
- 4

- 3
- 4

- 4
- 5

- 2,500 - 3,000 Sq. Ft.
- 4
- 4

- 2,500 - 3,000 Sq. Ft.
- 4
- 4

- 2,000 - 2,500 Sq. Ft.
- 4
- 4

- 2,500 - 3,000 Sq. Ft.
- 4
- 4

- 2,500 - 3,000 Sq. Ft.
- 4
- 5
Listing information provided in part by the Toronto Regional Real Estate Board for personal, non-commercial use by viewers of this site and may not be reproduced or redistributed. Copyright © TRREB. All rights reserved.
Information is deemed reliable but is not guaranteed accurate by TRREB®. The information provided herein must only be used by consumers that have a bona fide interest in the purchase, sale, or lease of real estate.








