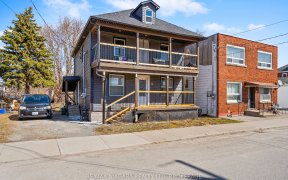


Starting A Family And Looking To Supplement Your Income At The Same Time? We Have The Place For You! This 2 Storey Is Perfect For A First Time Family Home That Has 2 Separate Units, Live In One And Rent Out The Other Or Convert It Back To One Larger Home. Each Unit Is Complete W/ 2 Bedrooms, 3Pc Bath, Dining And Living Area. Partially...
Starting A Family And Looking To Supplement Your Income At The Same Time? We Have The Place For You! This 2 Storey Is Perfect For A First Time Family Home That Has 2 Separate Units, Live In One And Rent Out The Other Or Convert It Back To One Larger Home. Each Unit Is Complete W/ 2 Bedrooms, 3Pc Bath, Dining And Living Area. Partially Finished Bsmt Complete W/ Laundry, Ample Storage And 2 Rec Rooms. Enjoy A Game Of Cards While Having Night Cap On Your Front Porch Enjoy Your Afternoon In Your Backyard. Ample Storage In Your 3 Sheds! Don't Miss Out On This Fantastic Opportunity To Live Walking Distance To Downtown Port Colborne With Its Charming Shops And Restaurants And A Short Stroll To Nickel Beach
Property Details
Size
Parking
Build
Rooms
Living
9′6″ x 13′5″
Kitchen
12′4″ x 13′3″
Dining
11′3″ x 13′5″
Bathroom
Bathroom
Prim Bdrm
8′11″ x 10′4″
Br
8′11″ x 9′6″
Ownership Details
Ownership
Taxes
Source
Listing Brokerage
For Sale Nearby
Sold Nearby

- 2
- 2

- 6
- 6

- 1,100 - 1,500 Sq. Ft.
- 4
- 2

- 1,500 - 2,000 Sq. Ft.
- 5
- 3

- 1,100 - 1,500 Sq. Ft.
- 3
- 1

- 700 - 1,100 Sq. Ft.
- 2
- 1

- 1,100 - 1,500 Sq. Ft.
- 3
- 1

- 1,100 - 1,500 Sq. Ft.
- 3
- 1
Listing information provided in part by the Toronto Regional Real Estate Board for personal, non-commercial use by viewers of this site and may not be reproduced or redistributed. Copyright © TRREB. All rights reserved.
Information is deemed reliable but is not guaranteed accurate by TRREB®. The information provided herein must only be used by consumers that have a bona fide interest in the purchase, sale, or lease of real estate.








