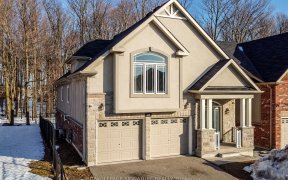


Welcome to more than just a property - it's an investment for your future. Offering 2000 Sq.Ft of livable space, including 4 bedrooms, 2.5 bathrooms, and a unique feature: a stunning walkout balcony off the primary bedroom. But that's not all envision the potential of converting the basement into an in-law suite or apartment, complete...
Welcome to more than just a property - it's an investment for your future. Offering 2000 Sq.Ft of livable space, including 4 bedrooms, 2.5 bathrooms, and a unique feature: a stunning walkout balcony off the primary bedroom. But that's not all envision the potential of converting the basement into an in-law suite or apartment, complete with rough-in plumbing, a walkout, and a 200AMP Panel.Convenience is key with this home! Just under a 3-minute drive away, you'll find all your shopping essentials at Costco, Walmart, and the nearby Cineplex. Plus, immerse yourself in nature with Scoutts Valley trails and unbeatable outdoor parks practically on your doorstep.Stop dreaming and start living the ultimate lifestyle today! This home is your one-stop-shop for comfort, convenience, and endless possibilities.
Property Details
Size
Parking
Build
Heating & Cooling
Utilities
Rooms
Foyer
9′1″ x 12′2″
Living
11′9″ x 24′7″
Dining
8′2″ x 9′10″
Kitchen
8′6″ x 9′6″
Br
7′10″ x 12′1″
2nd Br
13′9″ x 12′1″
Ownership Details
Ownership
Taxes
Source
Listing Brokerage
For Sale Nearby
Sold Nearby

- 2,000 - 2,500 Sq. Ft.
- 4
- 3

- 1,100 - 1,500 Sq. Ft.
- 3
- 2

- 1,500 - 2,000 Sq. Ft.
- 3
- 3

- 1,500 - 2,000 Sq. Ft.
- 4
- 4

- 3
- 2

- 3
- 2

- 1,100 - 1,500 Sq. Ft.
- 3
- 2

- 3
- 2
Listing information provided in part by the Toronto Regional Real Estate Board for personal, non-commercial use by viewers of this site and may not be reproduced or redistributed. Copyright © TRREB. All rights reserved.
Information is deemed reliable but is not guaranteed accurate by TRREB®. The information provided herein must only be used by consumers that have a bona fide interest in the purchase, sale, or lease of real estate.








