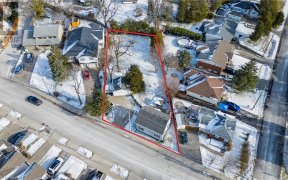
196 Auburn Dr
Auburn Dr, University Downs, Waterloo, ON, N2K 3T2



Welcome Home To Charming 196 Auburn Drive. Nestled In The Family Oriented Neighbourhood Of University Downs, This 3 Bedroom, 2 Bathroom Home Is Finished Top To Bottom And Features 1800 Sqft Of Living Space. Open Concept Main Floor Is Complete With A Spacious Kitchen With Stainless Steel Appliances, Solid Surface Countertops, Glass Tile...
Welcome Home To Charming 196 Auburn Drive. Nestled In The Family Oriented Neighbourhood Of University Downs, This 3 Bedroom, 2 Bathroom Home Is Finished Top To Bottom And Features 1800 Sqft Of Living Space. Open Concept Main Floor Is Complete With A Spacious Kitchen With Stainless Steel Appliances, Solid Surface Countertops, Glass Tile Backsplash, Center Island With Breakfast Bar And Double Basin Sink. The Dining Room Is Tucked Into The Opposite End Of The Room, Both Adjoining The Living Room With Sliders To The Private Rear Yard. Upstairs You Will Find An Expansive Primary Bedroom With 2 Closets. An Additional 2 Bedrooms And A 4 Piece Family Bathroom Are On The Second Level. Going To The Lower Level, The Living Space Continues With A Soft Carpeted Bedroom Or Rec Room And A Second 4 Piece Bathroom. Enjoy The Greenery All Year Long With A Cedar Hedgerow And Tall Fir Trees Providing Shade. The Patio Is Perfect For Entertaining, With Plenty Of Space For Bbq And Conversation Set.
Property Details
Size
Parking
Build
Rooms
Living
10′4″ x 20′2″
Kitchen
11′5″ x 13′3″
Dining
8′0″ x 6′11″
Prim Bdrm
12′2″ x 16′0″
Br
14′4″ x 9′10″
Br
10′9″ x 9′10″
Ownership Details
Ownership
Taxes
Source
Listing Brokerage
For Sale Nearby

- 3
- 2
Sold Nearby

- 3
- 3

- 3
- 2

- 1,100 - 1,500 Sq. Ft.
- 3
- 3

- 1,100 - 1,500 Sq. Ft.
- 3
- 3

- 3
- 4

- 1,100 - 1,500 Sq. Ft.
- 3
- 3

- 3
- 4

- 1,500 - 2,000 Sq. Ft.
- 4
- 3
Listing information provided in part by the Toronto Regional Real Estate Board for personal, non-commercial use by viewers of this site and may not be reproduced or redistributed. Copyright © TRREB. All rights reserved.
Information is deemed reliable but is not guaranteed accurate by TRREB®. The information provided herein must only be used by consumers that have a bona fide interest in the purchase, sale, or lease of real estate.






