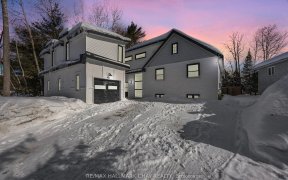
1950 River Rd W
River Rd W, Wasaga Beach, Wasaga Beach, ON, L9Z 2W2



WELCOME TO THIS BEAUTIFUL CUSTOM BUILT3 BEDROOM HOME WITH A FINISHED BASEMENT AND TWO WASHROOMS. ITS LOCATED ON A DOUBLE LOT DIRECTLY ON THE NOTTAWASGA RIVER. THE PROPERTY HAS A DETACHED GARAGE, OUT DOOR SHED AND PARKING FOR OVER 10 CARS! THIS HOME HAS MANY UPGRADES INCLUDE FLOORING, WINDOWS, ROOF, CUSTOM DECK AND TONGUE & GROVE PINE...
WELCOME TO THIS BEAUTIFUL CUSTOM BUILT3 BEDROOM HOME WITH A FINISHED BASEMENT AND TWO WASHROOMS. ITS LOCATED ON A DOUBLE LOT DIRECTLY ON THE NOTTAWASGA RIVER. THE PROPERTY HAS A DETACHED GARAGE, OUT DOOR SHED AND PARKING FOR OVER 10 CARS! THIS HOME HAS MANY UPGRADES INCLUDE FLOORING, WINDOWS, ROOF, CUSTOM DECK AND TONGUE & GROVE PINE CEILING. YOU WONT BE DISAPPOINTED!
Property Details
Size
Parking
Build
Heating & Cooling
Utilities
Rooms
Family
7′8″ x 11′5″
Kitchen
11′8″ x 11′7″
Living
11′8″ x 18′9″
Br
9′5″ x 11′8″
2nd Br
8′7″ x 11′8″
3rd Br
7′5″ x 11′8″
Ownership Details
Ownership
Taxes
Source
Listing Brokerage
For Sale Nearby
Sold Nearby

- 3
- 2

- 6
- 5

- 2,000 - 2,500 Sq. Ft.
- 5
- 3
- 4
- 1
- 3
- 2

- 2,000 - 2,500 Sq. Ft.
- 3
- 3

- 3
- 3

- 4
- 2
Listing information provided in part by the Toronto Regional Real Estate Board for personal, non-commercial use by viewers of this site and may not be reproduced or redistributed. Copyright © TRREB. All rights reserved.
Information is deemed reliable but is not guaranteed accurate by TRREB®. The information provided herein must only be used by consumers that have a bona fide interest in the purchase, sale, or lease of real estate.







