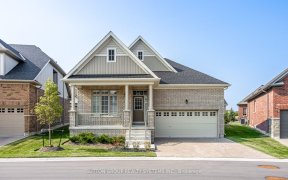
195 Sussexvale Dr
Sussexvale Dr, Sandringham-Wellington, Brampton, ON, L6R 0W2



Absolutely Gorgeous 4+2 Bedroom 5 Bathroom Detached Home With 9' Ceiling & Double Door Entry; 2368 Sq Ft (As Per Builder Floor Plan); Total 6 Car Parking Space! Freshly Painted; 3 Bedrooms Have Ensuite Bathrooms & Walk-in Closets; Brand New Flooring In All Bedrooms; Beautiful Kitchen W/Granite Counter Top, Built-in S.S. Appliances- B/I...
Absolutely Gorgeous 4+2 Bedroom 5 Bathroom Detached Home With 9' Ceiling & Double Door Entry; 2368 Sq Ft (As Per Builder Floor Plan); Total 6 Car Parking Space! Freshly Painted; 3 Bedrooms Have Ensuite Bathrooms & Walk-in Closets; Brand New Flooring In All Bedrooms; Beautiful Kitchen W/Granite Counter Top, Built-in S.S. Appliances- B/I Fridge, Cook-Top Stove, Dishwasher; Main Floor Washer And Dryer Along With Storage Space; Exclusive Walk-In Closet At The Entrance Of The House! Gorgeous Sky Light On Second Floor Foyer; Pot Lights On The Interior & Exterior of The House$$ ; Lavish California Blinds Throughout Main & Upper Level ; Very Spacious "2 Bed + Den" Legal Basement Apartment(Den can be used as 3rd Bedroom); It's a Look-out Basement & One Bedroom In Basement Has A Walk-In Closet; No Side Walk; Huge Deck In The Backyard; Great Family Neighborhood; Few Minutes To Hwy 410 & Recreation Centre; Short Walk To Public & Catholic School, Park and Other Amenities; Court-Like Location; Not To Be Missed!!! Existing S.S. Built-in Fridge, Built-in Cooktop Stove, Dishwasher, Washer And Dryer; All Electrical Light Fixtures And Window Coverings, Central Vacuum
Property Details
Size
Parking
Build
Heating & Cooling
Utilities
Rooms
Great Rm
18′1″ x 22′12″
Dining
11′10″ x 11′11″
Foyer
6′10″ x 9′11″
Kitchen
5′8″ x 8′11″
Prim Bdrm
13′5″ x 18′2″
2nd Br
0′0″ x 0′0″
Ownership Details
Ownership
Taxes
Source
Listing Brokerage
For Sale Nearby
Sold Nearby

- 4
- 3

- 1,600 - 1,799 Sq. Ft.
- 2
- 3

- 1,200 - 1,399 Sq. Ft.
- 2
- 2

- 2
- 3

- 1,500 - 2,000 Sq. Ft.
- 4
- 4

- 4
- 4

- 1,000 - 1,199 Sq. Ft.
- 2
- 2

- 4
- 4
Listing information provided in part by the Toronto Regional Real Estate Board for personal, non-commercial use by viewers of this site and may not be reproduced or redistributed. Copyright © TRREB. All rights reserved.
Information is deemed reliable but is not guaranteed accurate by TRREB®. The information provided herein must only be used by consumers that have a bona fide interest in the purchase, sale, or lease of real estate.







