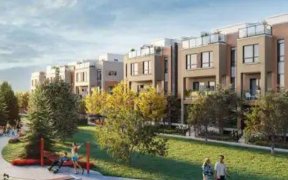


2021 Fully Renovated 4+1 Bedroom,2-Storey Home Backing Onto Green Space. Large ~50Ft Frontage With Pool Sized Backyard On A Quiet Crescent.Open Concept Living &Dining Room With Hardwood Floors &Walkout To Backyard Deck.Eat-In Kitchen With Breakfast Bar. Master Bedroom With Walk-In Closet &3Pc Ensuite.Double Car Garage.Separate Entrance To...
2021 Fully Renovated 4+1 Bedroom,2-Storey Home Backing Onto Green Space. Large ~50Ft Frontage With Pool Sized Backyard On A Quiet Crescent.Open Concept Living &Dining Room With Hardwood Floors &Walkout To Backyard Deck.Eat-In Kitchen With Breakfast Bar. Master Bedroom With Walk-In Closet &3Pc Ensuite.Double Car Garage.Separate Entrance To Lower Level Apartment.Steps To Restaurants On Yonge St &Upper Canada Mall.Mins To Schools,Parks,Hospital,Go Train &Hwy 404 Master With 3Pc Ensuite. Double Car Garage.Gas Stove,2Xdishwasher.2Xfridge.Bsmt Stove.2Xwasher&Dryer.Kitchen 2021,Pot Lights 21,Bathrooms 21,Smooth Ceiling 21,Driveway 21,Glass Railing 21,Ac 19,Furnace 19, Windows 19,Roof 17.Garage Doors 18
Property Details
Size
Parking
Rooms
Living
11′1″ x 18′3″
Dining
10′8″ x 12′0″
Kitchen
8′0″ x 9′11″
Family
10′9″ x 14′10″
Prim Bdrm
11′0″ x 13′11″
2nd Br
9′10″ x 11′6″
Ownership Details
Ownership
Taxes
Source
Listing Brokerage
For Sale Nearby
Sold Nearby

- 4
- 3

- 6
- 4

- 4
- 3

- 2,000 - 2,500 Sq. Ft.
- 4
- 3

- 3
- 2

- 5
- 4

- 6
- 4

- 1,200 - 1,399 Sq. Ft.
- 2
- 2
Listing information provided in part by the Toronto Regional Real Estate Board for personal, non-commercial use by viewers of this site and may not be reproduced or redistributed. Copyright © TRREB. All rights reserved.
Information is deemed reliable but is not guaranteed accurate by TRREB®. The information provided herein must only be used by consumers that have a bona fide interest in the purchase, sale, or lease of real estate.








