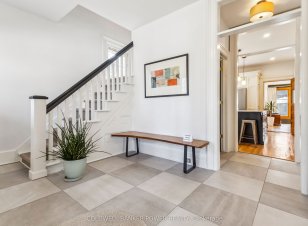
195 Cromwell St
Cromwell St, Saint George-Grosvenor Heritage District, London, ON, N6A 1Z4



Gracious century home, circa 1913, exudes timeless charm and character with modern energy and updates...a time when things moved a little slower! Leaded glass windows, high ceilings and baseboards just add to the historic charm. 2100 square feet of beautifully crafted living beginning with the full front porch which has been recently... Show More
Gracious century home, circa 1913, exudes timeless charm and character with modern energy and updates...a time when things moved a little slower! Leaded glass windows, high ceilings and baseboards just add to the historic charm. 2100 square feet of beautifully crafted living beginning with the full front porch which has been recently repainted with re-built banister. Step into the huge foyer which overlooks open concept kitchen, dining room and living room. You will love the warm MAIN FLOOR FAMILY ROOM with its original historic windows and rich wood millwork. Very private garden oasis off family room which is fully fenced and leads to an oversized DOUBLE CAR GARAGE at rear...a rarity in Old North! The upper level features 4 bedrooms including a luxurious 4 piece ENSUITE bath with stand alone tub. Primary bedroom also features stunning bay window and his and hers closets with built-ins. Updated second bath and 3 additional bedrooms including rear elevated deck allow access to enjoy the view of this historic neighbourhood. Just steps to downtown, hospitals, university, parks, and trails earn this location very HIGH WALKING SCORES. Completely preserved and restored throughout... just move in and enjoy! Newer light fixtures and plenty of potlights added. Roofing shingles approx 10 years old. Natural gas barbecue line. 6 appliances included. Don't miss out on this special opportunity!
Additional Media
View Additional Media
Property Details
Size
Parking
Lot
Build
Heating & Cooling
Utilities
Rooms
Dining Room
13′3″ x 9′5″
Living Room
11′7″ x 17′11″
Kitchen
13′9″ x 14′8″
Family Room
14′5″ x 17′5″
Primary Bedroom
11′11″ x 16′11″
Bedroom 2
7′11″ x 13′11″
Ownership Details
Ownership
Taxes
Source
Listing Brokerage
Book A Private Showing
For Sale Nearby
Sold Nearby

- 2,000 - 2,500 Sq. Ft.
- 5
- 2

- 2,500 - 3,000 Sq. Ft.
- 7
- 4

- 2
- 1

- 2,000 - 2,500 Sq. Ft.
- 2
- 2

- 3
- 3

- 1,800 - 1,999 Sq. Ft.
- 2
- 2

- 1,800 - 1,999 Sq. Ft.
- 2
- 2

- 2,500 - 3,000 Sq. Ft.
- 4
- 3
Listing information provided in part by the Toronto Regional Real Estate Board for personal, non-commercial use by viewers of this site and may not be reproduced or redistributed. Copyright © TRREB. All rights reserved.
Information is deemed reliable but is not guaranteed accurate by TRREB®. The information provided herein must only be used by consumers that have a bona fide interest in the purchase, sale, or lease of real estate.







