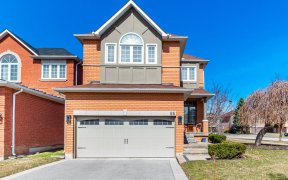


Spectacular 5th bedroom addition, 2 storey, detached home with 3000+ sq ft (approx) as per Seller & completely finshd bsmt.This home flows with ceramic flrs through main flr hallway through to powder rm, main floor laundry & kitchen. Lovely circular staircase with carpeted steps. Thousands spent on 5th bedroom addition in 2018 with extra...
Spectacular 5th bedroom addition, 2 storey, detached home with 3000+ sq ft (approx) as per Seller & completely finshd bsmt.This home flows with ceramic flrs through main flr hallway through to powder rm, main floor laundry & kitchen. Lovely circular staircase with carpeted steps. Thousands spent on 5th bedroom addition in 2018 with extra furnace, CAC, & humidifier & air cleaner, with top ratings on heating & insulation supplied. All bedrooms have built-in closet organizers. This home has been extremely well maintained throughout the interior & exterior. Smooth ceilings through main & 2nd flr and most of bsmt. Brand new paved driveway, newer windows throughout most of the house. S/S appliances in custom kitchen. S/S washer & dryer in main flr laundry rm. The garage is equipped with a 240 volt electric charge for electric vehicles. There are 2 wood burning fireplaces, both behind walls in fam rm as well as bsmnt rec rm wall. Bsmnt has 2 bdrm, & 2 rec rooms as well as 3 piece washroom. Newer S/S washer,dryer, stove & fridge,elf's,gdo & remotes.Undrgnd sprinklers,Trex decking & bench, 200 amp serv, furnace in bsmt in 2011,CAC 2022,Power Humid'r ,internet & wiring cable,surround sound fam rm to bsmt. 2 FP behind walls.
Property Details
Size
Parking
Build
Heating & Cooling
Utilities
Rooms
Living
10′6″ x 16′0″
Dining
10′6″ x 15′10″
Kitchen
11′11″ x 20′10″
Breakfast
11′11″ x 20′10″
Family
10′6″ x 18′4″
Prim Bdrm
13′11″ x 14′10″
Ownership Details
Ownership
Taxes
Source
Listing Brokerage
For Sale Nearby
Sold Nearby

- 2,000 - 2,500 Sq. Ft.
- 3
- 4

- 3
- 3

- 5
- 4

- 2,000 - 2,500 Sq. Ft.
- 6
- 4

- 4
- 4

- 5
- 4

- 6
- 4

- 2500 Sq. Ft.
- 4
- 4
Listing information provided in part by the Toronto Regional Real Estate Board for personal, non-commercial use by viewers of this site and may not be reproduced or redistributed. Copyright © TRREB. All rights reserved.
Information is deemed reliable but is not guaranteed accurate by TRREB®. The information provided herein must only be used by consumers that have a bona fide interest in the purchase, sale, or lease of real estate.








