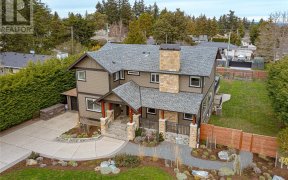


OH Sat April 5th 2:00 - 4:00. Welcome to this stunning and spacious corner lot that's an ocean of tranquility nestled in a forested grove in a quiet area of Gordon Head that feels like acreage living. The floor-plan is fantastic with various configurations possible on the lower level to meet the needs of your family. Enjoy a morning cup... Show More
OH Sat April 5th 2:00 - 4:00. Welcome to this stunning and spacious corner lot that's an ocean of tranquility nestled in a forested grove in a quiet area of Gordon Head that feels like acreage living. The floor-plan is fantastic with various configurations possible on the lower level to meet the needs of your family. Enjoy a morning cup of coffee or an afternoon glass of wine on the sunny south facing deck. Marvel at the peace and seclusion as you view the stars from the exterior sauna. You'll love hosting your friends for dinner parties in the spacious and well laid out kitchen, dining and family rooms. Curl up with a favorite book on a story night in front of the fireplace. This house has been well maintained and upgraded with features including solar panels and a 200-amp panel. With a fully fenced yard this is a perfect home for your four-legged friends. Unwind with a walk around Vantreight Park and Glencoe Cove–Kwatsech Park (plus several more) just steps away. You’re also within an easy distance to amenities in the charming Cadboro Bay Village and the University of Victoria. This property has been cherished but it's time for someone else to fall in love with it! (id:54626)
Additional Media
View Additional Media
Property Details
Size
Parking
Build
Heating & Cooling
Rooms
Patio
11′0″ x 16′0″
Utility room
8′0″ x 13′0″
Laundry room
6′0″ x 10′0″
Den
13′0″ x 13′0″
Bathroom
6′0″ x 7′0″
Office
10′0″ x 10′0″
Ownership Details
Ownership
Book A Private Showing
Open House Schedule
SAT
05
APR
Saturday
April 05, 2025
2:00p.m. to 4:00p.m.
For Sale Nearby
The trademarks REALTOR®, REALTORS®, and the REALTOR® logo are controlled by The Canadian Real Estate Association (CREA) and identify real estate professionals who are members of CREA. The trademarks MLS®, Multiple Listing Service® and the associated logos are owned by CREA and identify the quality of services provided by real estate professionals who are members of CREA.









