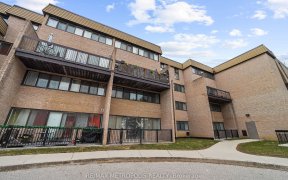
1943 Davebrook Rd
Davebrook Rd, Clarkson, Mississauga, ON, L5J 3M4



Located In The Family Friendly And Highly Sought After Lorne Park Neighbourhood This Back Split Has Much To Offer. This 150 Ft Deep Lot Is Beautifully Landscaped Including Recently Updated Roof (2012), Stone And Stucco (2013), Eavestroughs, Soffits , Facia, Lighting (2013), Driveway (2013) And Cement Paths (2014). Large Drive Through...
Located In The Family Friendly And Highly Sought After Lorne Park Neighbourhood This Back Split Has Much To Offer. This 150 Ft Deep Lot Is Beautifully Landscaped Including Recently Updated Roof (2012), Stone And Stucco (2013), Eavestroughs, Soffits , Facia, Lighting (2013), Driveway (2013) And Cement Paths (2014). Large Drive Through Garage With 60 Amp Panel. Inside This Freshly Painted 4 Bedroom Home The Large Windows Allow Tons Of Natural Light. The Unfinished Basement Allows You To Design Additional Living Space To Fit Your Needs. Crawl Space For Additional Storage. Walking Distance To Schools, Easy Access To Bus Routes, Q.E.W And Go Train Making For An Easy Commute
Property Details
Size
Parking
Build
Rooms
Living
14′2″ x 12′10″
Dining
10′1″ x 11′1″
Kitchen
13′4″ x 10′0″
Prim Bdrm
15′6″ x 10′0″
2nd Br
10′8″ x 10′0″
Bathroom
Bathroom
Ownership Details
Ownership
Taxes
Source
Listing Brokerage
For Sale Nearby
Sold Nearby

- 4
- 2

- 1,500 - 2,000 Sq. Ft.
- 3
- 2

- 3
- 1

- 4
- 2

- 5
- 2

- 3
- 4

- 1,100 - 1,500 Sq. Ft.
- 3
- 2

- 4
- 2
Listing information provided in part by the Toronto Regional Real Estate Board for personal, non-commercial use by viewers of this site and may not be reproduced or redistributed. Copyright © TRREB. All rights reserved.
Information is deemed reliable but is not guaranteed accurate by TRREB®. The information provided herein must only be used by consumers that have a bona fide interest in the purchase, sale, or lease of real estate.







