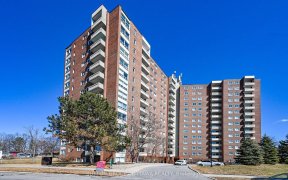


Great opportunity to buy Minto's most popular townhouse floor plan! This Sun-filled spacious END unit backs onto the park. Bright and open main level features sunken foyer, curved staircase with upgraded spindles, pot lights, maple hardwood and gourmet kitchen which includes high-end stainless steel appliances and extended cabinets. ...
Great opportunity to buy Minto's most popular townhouse floor plan! This Sun-filled spacious END unit backs onto the park. Bright and open main level features sunken foyer, curved staircase with upgraded spindles, pot lights, maple hardwood and gourmet kitchen which includes high-end stainless steel appliances and extended cabinets. Beautiful hardwood continues on stairs and throughout upper level. Primary suite is the perfect retreat with walk-in closet, ensuite bath with soaker tub and separate shower. Finished basement rec room with fireplace. 1867 sq ft as per builder. Nicely upgraded, this home is immaculate and sure to impress! Beacon Hill South is family friendly, dog friendly and an easy commute to downtown. Great school options and parks! Come see for yourself!Offers kindly accepted August 12th @ 7:30 pm, Seller may review & accept pre-emptive offers with 24H irrevocable. Covid protocols - please use masks + sanitize before entering.
Property Details
Size
Parking
Lot
Build
Rooms
Bath 2-Piece
6′9″ x 3′0″
Eating Area
7′11″ x 10′7″
Dining Rm
10′4″ x 9′6″
Living Rm
12′11″ x 12′1″
Bath 4-Piece
4′11″ x 8′7″
Ensuite 4-Piece
11′7″ x 8′5″
Ownership Details
Ownership
Taxes
Source
Listing Brokerage
For Sale Nearby
Sold Nearby

- 3
- 3

- 3
- 3

- 3
- 3

- 3
- 3

- 3
- 3

- 3
- 3

- 3
- 3

- 3
- 3
Listing information provided in part by the Ottawa Real Estate Board for personal, non-commercial use by viewers of this site and may not be reproduced or redistributed. Copyright © OREB. All rights reserved.
Information is deemed reliable but is not guaranteed accurate by OREB®. The information provided herein must only be used by consumers that have a bona fide interest in the purchase, sale, or lease of real estate.








