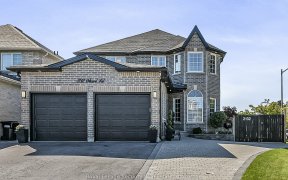


Enjoy Bungalow Living W/ Almost 3000Sqft. Of Fin. Living Space!! Incls; 3 Bed, 4 Bath, New Kitchen (2019) W/ W/O To Deck Overlooking Nature & Backing Onto Greenspace. Hardwood Flrs Thru Out Main Level W/ 9' Ceilings & 9.5' In Finished Basement W/ Separate Entrance & 3 Pcs. Bath Easy To Make An In-Law Suite/Apt. Private Fenced Pie-Shaped...
Enjoy Bungalow Living W/ Almost 3000Sqft. Of Fin. Living Space!! Incls; 3 Bed, 4 Bath, New Kitchen (2019) W/ W/O To Deck Overlooking Nature & Backing Onto Greenspace. Hardwood Flrs Thru Out Main Level W/ 9' Ceilings & 9.5' In Finished Basement W/ Separate Entrance & 3 Pcs. Bath Easy To Make An In-Law Suite/Apt. Private Fenced Pie-Shaped Lot, Double Car Garage, Open Concept Layout & Steps To Schools, Shopping, Parks & Lake Simcoe, Complete This Package!!! Fridge, Stove, Dishwasher, Washer, Dryer, Gas Hooked Up For Stove & Bbq, All Elfs, All Window Coverings, Water Softener, Cac. Hwt (Rental). (Pool & Equipment, Gazebo & Cvac In "As-Is" Condition) Exclude: Light In Dining Room & Phone In Kitc
Property Details
Size
Parking
Build
Rooms
Living
10′8″ x 23′6″
Dining
10′8″ x 23′6″
Kitchen
8′4″ x 26′9″
Breakfast
8′8″ x 9′3″
Prim Bdrm
9′11″ x 13′3″
Br
8′3″ x 9′5″
Ownership Details
Ownership
Taxes
Source
Listing Brokerage
For Sale Nearby
Sold Nearby

- 2,500 - 3,000 Sq. Ft.
- 6
- 4

- 5
- 4

- 4
- 3

- 2,000 - 2,500 Sq. Ft.
- 3
- 3

- 4
- 4
- 4
- 3

- 4
- 3
- 5
- 4
Listing information provided in part by the Toronto Regional Real Estate Board for personal, non-commercial use by viewers of this site and may not be reproduced or redistributed. Copyright © TRREB. All rights reserved.
Information is deemed reliable but is not guaranteed accurate by TRREB®. The information provided herein must only be used by consumers that have a bona fide interest in the purchase, sale, or lease of real estate.








