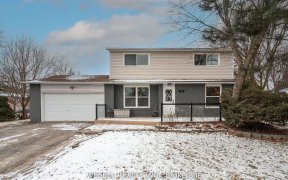


Stunning 3 Bedroom 3 Bath Home With Covered Front Porch On Pie Shaped Lot & Quiet Cres In The Heart Of Newmarket. Move-In Ready & Loaded With Many Upgrades & Updates Throughout The Years. Almost 2000 Sq Ft Of Finished Area. Open Concept Main Floor Living & Dining With Engineered Hardwood Floors. Wood Stairs, Railing & Pickets. Modern...
Stunning 3 Bedroom 3 Bath Home With Covered Front Porch On Pie Shaped Lot & Quiet Cres In The Heart Of Newmarket. Move-In Ready & Loaded With Many Upgrades & Updates Throughout The Years. Almost 2000 Sq Ft Of Finished Area. Open Concept Main Floor Living & Dining With Engineered Hardwood Floors. Wood Stairs, Railing & Pickets. Modern Galley Kitchen Featuring Ss Appliances, Quartz Counters, Ceramic Floor & Backsplash, Potlights, Under Cabinet Lighting & More. Smooth Ceilings Throughout. Separate Sunroom Or Office Or Play Area For Kids W/Access To Side Yard & 1 Car Garage. Nice Size Primary Bedroom Has 2 Bright Windows, Wall To Wall B/I Closets + Large Double Closet. Good Size Secondary Bedrooms With Large Double Closets. Updated 4 Pc Main Bathroom. Finished Basement Has Large Rec Rm With Gas Fireplace, Office/Computer Area & 3Pc Washroom With Soaker Tub & Finished Laundry Area. Numerous Soffit Potlights. West Facing Private Bk Yd W/Loads Of Sun. Great Family Home*Just Move In & Enjoy* Good Size Fenced Bk Yd. The Best Of Newmarket W/Quick Acc To Hwys 400 & 404, Steps To Wonderful Parks & To Major Rec Centres, Enjoy Walking/Cycling Along The Holland River, Steps To Historic Main St/Downtown, Close To Schools/Parks/Transit.
Property Details
Size
Parking
Rooms
Living
12′0″ x 16′11″
Dining
11′1″ x 13′6″
Kitchen
7′9″ x 9′11″
Sunroom
7′9″ x 15′10″
Prim Bdrm
10′1″ x 17′8″
2nd Br
9′2″ x 14′5″
Ownership Details
Ownership
Taxes
Source
Listing Brokerage
For Sale Nearby
Sold Nearby

- 4
- 2

- 4
- 3

- 4
- 3

- 4
- 2

- 1,500 - 2,000 Sq. Ft.
- 4
- 2

- 4
- 2

- 5
- 2

- 4
- 3
Listing information provided in part by the Toronto Regional Real Estate Board for personal, non-commercial use by viewers of this site and may not be reproduced or redistributed. Copyright © TRREB. All rights reserved.
Information is deemed reliable but is not guaranteed accurate by TRREB®. The information provided herein must only be used by consumers that have a bona fide interest in the purchase, sale, or lease of real estate.








