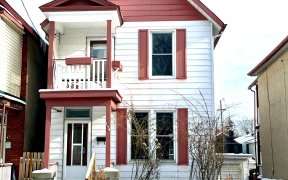


Stunning 4 Bedroom townhome in a fabulous location! Walk to shops, LRT, restaurants & more! This home offers tons of character & has been beautifully updated throughout! Gorgeous hardwood flooring runs throughout both levels of the property. Updated bathroom, 2nd floor laundry (2017), granite countertops in kitchen & a beautifully...
Stunning 4 Bedroom townhome in a fabulous location! Walk to shops, LRT, restaurants & more! This home offers tons of character & has been beautifully updated throughout! Gorgeous hardwood flooring runs throughout both levels of the property. Updated bathroom, 2nd floor laundry (2017), granite countertops in kitchen & a beautifully landscaped yard. Roof & windows updated in 2016, updates to electrical (2017). Two parking spaces. Common element fee of $175/month covers heat, furnace maintenance & snow removal. No conveyance of offers prior to April 3rd at 4pm.
Property Details
Size
Parking
Lot
Build
Rooms
Living Rm
13′1″ x 18′2″
Dining Rm
8′8″ x 13′6″
Foyer
Foyer
Partial Bath
Bathroom
Kitchen
12′10″ x 15′2″
Mud Rm
6′2″ x 6′5″
Ownership Details
Ownership
Taxes
Source
Listing Brokerage
For Sale Nearby

- 3,500 - 5,000 Sq. Ft.
- 12
- 4
Sold Nearby

- 3
- 2

- 3
- 2

- 3
- 2

- 3
- 2

- 1

- 2
- 3

- 3
- 3

- 3
- 3
Listing information provided in part by the Ottawa Real Estate Board for personal, non-commercial use by viewers of this site and may not be reproduced or redistributed. Copyright © OREB. All rights reserved.
Information is deemed reliable but is not guaranteed accurate by OREB®. The information provided herein must only be used by consumers that have a bona fide interest in the purchase, sale, or lease of real estate.







