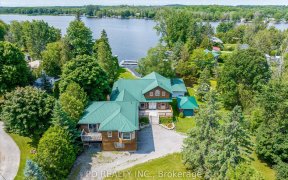


Between Public Lake Access & Snowmobile Trail Entry This 3 Bdrm 4 Bth Home Has Been Updated Inside & Out. Open Concept Main Floor W/New Kitchen Featuring Solid Surface Counter Tops, Stainless Steel Appliances & W/O To Rear Deck. Master Bdrm W/4Pc Ensuite, Main Floor Laundry & Direct Access To Attached 1.5 Car Garage. Lower Level Offers A...
Between Public Lake Access & Snowmobile Trail Entry This 3 Bdrm 4 Bth Home Has Been Updated Inside & Out. Open Concept Main Floor W/New Kitchen Featuring Solid Surface Counter Tops, Stainless Steel Appliances & W/O To Rear Deck. Master Bdrm W/4Pc Ensuite, Main Floor Laundry & Direct Access To Attached 1.5 Car Garage. Lower Level Offers A Rec Room W/Mulitple Walkouts To Backyard. Detached 31X25 Garage W/Wood Stove & Separate Driveway. **Interboard Listing: Kawartha Lakes Real Estate Association**Incl: Built In Microwave, Carbon Monoxide Detector, Central Vac, Dishwasher, Dryer, Garage Door Opener, Microwave, Refrigerator, Stove, Washer. Window Coverings
Property Details
Size
Parking
Build
Rooms
Kitchen
12′0″ x 20′2″
Living
14′11″ x 27′2″
Prim Bdrm
11′10″ x 12′4″
2nd Br
10′11″ x 11′3″
3rd Br
11′3″ x 11′8″
Laundry
6′11″ x 12′0″
Ownership Details
Ownership
Taxes
Source
Listing Brokerage
For Sale Nearby
Sold Nearby

- 5
- 3

- 5
- 4

- 3
- 1

- 1,100 - 1,500 Sq. Ft.
- 4
- 1

- 2,000 - 2,500 Sq. Ft.
- 5
- 8

- 3
- 3

- 4
- 2

- 3
- 1
Listing information provided in part by the Toronto Regional Real Estate Board for personal, non-commercial use by viewers of this site and may not be reproduced or redistributed. Copyright © TRREB. All rights reserved.
Information is deemed reliable but is not guaranteed accurate by TRREB®. The information provided herein must only be used by consumers that have a bona fide interest in the purchase, sale, or lease of real estate.








