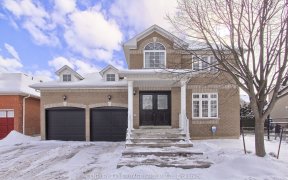
192 Matthew Boyd Crescent
Matthew Boyd Crescent, Newmarket, Newmarket, ON, L3X 3C7



Beautiful Semi Detached Home In Desirable Woodland Hills Community! Spacious & Bright Sun Filled Home W 2 Car Garage!! Well Maintained And Pride Of Ownership!! Lovely 3 Beds , Family Room W Bay Window. Open Concept Kitchen W Breakfast Bar. Hardwood Floor Throughout , Walk Out Basement To The Yard. Great Family Neighbourhood, Close To...
Beautiful Semi Detached Home In Desirable Woodland Hills Community! Spacious & Bright Sun Filled Home W 2 Car Garage!! Well Maintained And Pride Of Ownership!! Lovely 3 Beds , Family Room W Bay Window. Open Concept Kitchen W Breakfast Bar. Hardwood Floor Throughout , Walk Out Basement To The Yard. Great Family Neighbourhood, Close To Upper Canada Mall, Schools, Transit, Go, Park Trails, Bank ,Easy Access To Hwy 400 & 404 And Hospital ! S.S Appliances -Fridge, Stove, B/I Dishwasher, Hood Fan, Washer & Dryer, Garage Door Opener W/ Remote, Central Air Conditioning, Electrical Light Fixtures And Window Covering,Excluded Fixture On Schedule "C"
Property Details
Size
Parking
Build
Rooms
Living
11′11″ x 16′4″
Dining
9′7″ x 10′11″
Kitchen
9′0″ x 11′9″
Family
11′9″ x 15′9″
Prim Bdrm
13′3″ x 16′6″
2nd Br
10′8″ x 11′5″
Ownership Details
Ownership
Taxes
Source
Listing Brokerage
For Sale Nearby

- 1,500 - 2,000 Sq. Ft.
- 3
- 3
Sold Nearby

- 4
- 3

- 5
- 4

- 3
- 4

- 2430 Sq. Ft.
- 5
- 3

- 3
- 3

- 1,100 - 1,500 Sq. Ft.
- 4
- 3

- 4
- 3

- 1,500 - 2,000 Sq. Ft.
- 3
- 3
Listing information provided in part by the Toronto Regional Real Estate Board for personal, non-commercial use by viewers of this site and may not be reproduced or redistributed. Copyright © TRREB. All rights reserved.
Information is deemed reliable but is not guaranteed accurate by TRREB®. The information provided herein must only be used by consumers that have a bona fide interest in the purchase, sale, or lease of real estate.






