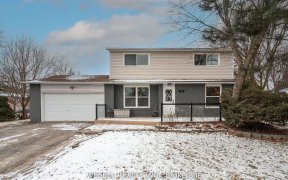


Solid Brick Bungalow In Family Friendly Central Newmarket. Appr. 2400 Sqft Of Finished, Enjoyable Living Space ( Mpac), Remodeled O/C Kitchen With Central Island, Quartz Countertop, Bright & Spacious O/C Living & Dining Area With Large Bay Window. Upgraded Bathroom, Finished Basement With Guest Bedroom, Bath & Rec Area. Walk-Out To Overs....
Solid Brick Bungalow In Family Friendly Central Newmarket. Appr. 2400 Sqft Of Finished, Enjoyable Living Space ( Mpac), Remodeled O/C Kitchen With Central Island, Quartz Countertop, Bright & Spacious O/C Living & Dining Area With Large Bay Window. Upgraded Bathroom, Finished Basement With Guest Bedroom, Bath & Rec Area. Walk-Out To Overs. Deck, Private Fenced Backyard. Conveniently Close To School, Parks, Fairy Lake, Shopping, Transit, Hospital. A/E Appliances, Fridge, Stove, B/I Dishwasher, Washer & Dryer, Existing Light Fixtures & Blinds Exclude: All Tv's & Tv Brackets
Property Details
Size
Parking
Rooms
Living
12′0″ x 15′4″
Dining
11′8″ x 11′11″
Kitchen
9′2″ x 14′11″
Prim Bdrm
12′6″ x 12′8″
2nd Br
11′8″ x 12′0″
3rd Br
8′3″ x 15′7″
Ownership Details
Ownership
Taxes
Source
Listing Brokerage
For Sale Nearby
Sold Nearby

- 1,100 - 1,500 Sq. Ft.
- 3
- 2

- 3
- 3

- 4
- 2

- 4
- 2

- 5
- 3

- 4
- 2

- 4
- 3

- 3
- 3
Listing information provided in part by the Toronto Regional Real Estate Board for personal, non-commercial use by viewers of this site and may not be reproduced or redistributed. Copyright © TRREB. All rights reserved.
Information is deemed reliable but is not guaranteed accurate by TRREB®. The information provided herein must only be used by consumers that have a bona fide interest in the purchase, sale, or lease of real estate.








