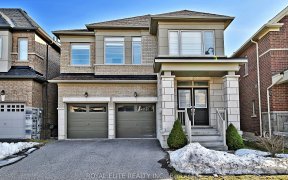
192 Frederick Pearson St
Frederick Pearson St, Rural East Gwillimbury, East Gwillimbury, ON, L0G 1R0



Stunning!Absolutely Gorgeous Home W/ Appr 3500 Sq Ft Of Living Space Located In The Prestigious Family Neighbourhood In The Heart Of Queensville. This Light-Filled Family Home Features Over $100K Of Luxury Upgrades: Gourmet Chef's Kitchen W/Central Island,Quartz Countertop,Family Size Breakfast Bar. 9'Ft Ceiling,Hardwood Floors Main...
Stunning!Absolutely Gorgeous Home W/ Appr 3500 Sq Ft Of Living Space Located In The Prestigious Family Neighbourhood In The Heart Of Queensville. This Light-Filled Family Home Features Over $100K Of Luxury Upgrades: Gourmet Chef's Kitchen W/Central Island,Quartz Countertop,Family Size Breakfast Bar. 9'Ft Ceiling,Hardwood Floors Main Level.14'Ft Ceiling In Living/Dining W/Fireplace And W/O To Balcony. 2nd Floor Laundry. Proff Finished Bsmt Apartment W/Sep Entrance From Garage. Double Driveway W/ No Side Walk. Just Minutes Away From Hwy 404,Go Station And Steps To Green Space, Parks,School And Much Moore! S/S Appl: Fridge,Stove, B/I Dishwaher,B/I Microwave,Pot Filler.Washer/Dryer. All Elf's (Exclude Foyer), All Window Coverings, Cac, Central Vac,Gdo And Remote. Bsmt: Stove,Dishwasher,R/I For Washer & Dryer.
Property Details
Size
Parking
Build
Heating & Cooling
Utilities
Rooms
Foyer
8′2″ x 9′6″
Living
15′5″ x 18′4″
Dining
15′5″ x 18′4″
Kitchen
13′9″ x 21′9″
Breakfast
8′2″ x 11′5″
Family
14′9″ x 22′3″
Ownership Details
Ownership
Taxes
Source
Listing Brokerage
For Sale Nearby
Sold Nearby

- 1,500 - 2,000 Sq. Ft.
- 3
- 3

- 3
- 3

- 1,500 - 2,000 Sq. Ft.
- 3
- 3

- 3,000 - 3,500 Sq. Ft.
- 5
- 4

- 3,000 - 3,500 Sq. Ft.
- 4
- 4

- 2,000 - 2,500 Sq. Ft.
- 3
- 3

- 2,500 - 3,000 Sq. Ft.
- 4
- 3

- 2,000 - 2,500 Sq. Ft.
- 4
- 4
Listing information provided in part by the Toronto Regional Real Estate Board for personal, non-commercial use by viewers of this site and may not be reproduced or redistributed. Copyright © TRREB. All rights reserved.
Information is deemed reliable but is not guaranteed accurate by TRREB®. The information provided herein must only be used by consumers that have a bona fide interest in the purchase, sale, or lease of real estate.







