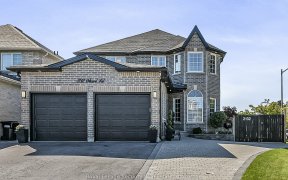Beautiful all brick detached family home with full in-law suite! Endless potential with 2 full kitchens, 5 bedrooms (3+2), 4 bathrooms and 2 laundries! Exceptional value and great location close to the beach, park and walking distance to schools. Loaded with quality & character throughout with barn doors, cast iron pipe fixtures, barn...
Beautiful all brick detached family home with full in-law suite! Endless potential with 2 full kitchens, 5 bedrooms (3+2), 4 bathrooms and 2 laundries! Exceptional value and great location close to the beach, park and walking distance to schools. Loaded with quality & character throughout with barn doors, cast iron pipe fixtures, barn board feature walls and eclectic light fixtures throughout. Gorgeous bright & spacious kitchen with open wood shelves with black pipe and stainless appliances including double oven. Huge master bedroom with walk-out to private 2nd floor deck and 5pc ensuite. Professionally fully finished basement in-law suite includes full kitchen with stainless appliances, 2 bedrooms, full bath, laundry and bright living room with pot lights. Other items of note include practical 2nd floor laundry, hardwood stairs, double garage with new insulated doors, upgraded trim package and in-wall surround sound wiring.
Property Details
Size
Parking
Build
Heating & Cooling
Utilities
Rooms
Family
11′0″ x 15′3″
Breakfast
10′8″ x 13′11″
Kitchen
10′3″ x 10′9″
Prim Bdrm
10′10″ x 21′1″
Br
10′6″ x 14′6″
Br
10′1″ x 11′7″
Ownership Details
Ownership
Taxes
Source
Listing Brokerage
For Sale Nearby
Sold Nearby

- 5
- 4

- 2,000 - 2,500 Sq. Ft.
- 5
- 4

- 4
- 4

- 3
- 3

- 2,000 - 2,500 Sq. Ft.
- 4
- 3

- 4
- 3

- 2200 Sq. Ft.
- 4
- 3
- 4
- 3
Listing information provided in part by the Toronto Regional Real Estate Board for personal, non-commercial use by viewers of this site and may not be reproduced or redistributed. Copyright © TRREB. All rights reserved.
Information is deemed reliable but is not guaranteed accurate by TRREB®. The information provided herein must only be used by consumers that have a bona fide interest in the purchase, sale, or lease of real estate.








