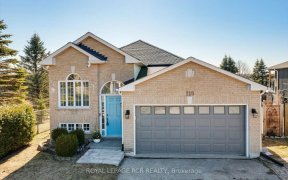
191 King St
King St, Rural East Gwillimbury, East Gwillimbury, ON, L0G 1M0



Beautiful Raised Bungalow Set In Mature Neighbourhood. Features Spacious Entry With Access To Garage, Open Concept Living And Dining On Upper Level With Walk Out To 2 Tier Deck. Looking For A Little More Space? This Lovely Home Is Set On A Fully Fenced Premium 60 X 117 Ft Lot With Two Gates. Primary Suite Offers Walk In Closet And 4 Pc...
Beautiful Raised Bungalow Set In Mature Neighbourhood. Features Spacious Entry With Access To Garage, Open Concept Living And Dining On Upper Level With Walk Out To 2 Tier Deck. Looking For A Little More Space? This Lovely Home Is Set On A Fully Fenced Premium 60 X 117 Ft Lot With Two Gates. Primary Suite Offers Walk In Closet And 4 Pc Updated Semi-Ensuite. Lower Level Family Room W/ Gas Fireplace, 2 Additional Bedrooms, 3 Pc Bath And Laundry Room. Perfectly Laid Out With Ample Storage Throughout Including Oversized Double Garage With Loft. Ideal Location Steps To Park, Library, Trails, School, Local Shops And Restaurants. Enjoy Quiet Summer Nights On The Front Or Back Decks. The Perfect Place For Families, Those Looking To Downsize Or Get Into The Market! Incl: All Elfs, Fridge, Stove, Dishwasher, Washer And Dryer, Kit Pot Rck, Win Covs, Water Softener, C/Vac. Hwt-R, Hot Tub As Is-Not Currently Working. Excl: Shelving, Stain Glass @ Entry. New Grg Doors, Win & Roof 2010 (45 Year Shingles!).
Property Details
Size
Parking
Build
Rooms
Living
12′8″ x 20′7″
Dining
9′7″ x 14′1″
Kitchen
8′11″ x 9′4″
Prim Bdrm
10′3″ x 13′8″
2nd Br
8′11″ x 10′6″
Family
22′3″ x 11′10″
Ownership Details
Ownership
Taxes
Source
Listing Brokerage
For Sale Nearby
Sold Nearby

- 1,100 - 1,500 Sq. Ft.
- 4
- 2

- 3
- 2

- 1,100 - 1,500 Sq. Ft.
- 4
- 3

- 3
- 2

- 4
- 3

- 1,100 - 1,500 Sq. Ft.
- 4
- 2

- 2
- 3

- 1,500 - 2,000 Sq. Ft.
- 3
- 3
Listing information provided in part by the Toronto Regional Real Estate Board for personal, non-commercial use by viewers of this site and may not be reproduced or redistributed. Copyright © TRREB. All rights reserved.
Information is deemed reliable but is not guaranteed accurate by TRREB®. The information provided herein must only be used by consumers that have a bona fide interest in the purchase, sale, or lease of real estate.







