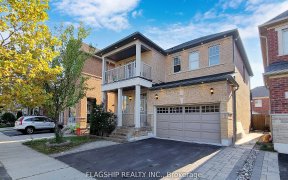
191 Giddings Crescent
Giddings Crescent, Scott, Milton, ON, L9T 7A7



Detached Corner lot with Legal Basement in Highly desirable Scott area. Wrap around balcony, 7 Car Parking. Hardwood Flooring Throughout. Oak Stairs, Spacious Living/Dining, Large Kitchen With Quartz Countertops, Backsplash, SS Appliances, Breakfast Area & Cozy Family Room With A Gas Fireplace. Legal Basement Has Sep Entrance, Full...
Detached Corner lot with Legal Basement in Highly desirable Scott area. Wrap around balcony, 7 Car Parking. Hardwood Flooring Throughout. Oak Stairs, Spacious Living/Dining, Large Kitchen With Quartz Countertops, Backsplash, SS Appliances, Breakfast Area & Cozy Family Room With A Gas Fireplace. Legal Basement Has Sep Entrance, Full Kitchen, Bedroom, Living/Dining, Huge Storage & Laundry Room. Outside Has Pot Lights, Shade, Professional Landscaping & Interlocking. Close To Schools, Park, Escarpment, Shopping Centers & Highways. Fridge ('22), Stove ('23), Bsmt Fridge ('23), Cooktop ('23), Main Floor Kitchen Countertops ('23), Backsplash ('23), Upgraded Fire Alarm system ('23) & HWT Owned.
Property Details
Size
Parking
Build
Heating & Cooling
Utilities
Rooms
Living
10′2″ x 18′12″
Dining
10′2″ x 18′12″
Family
11′2″ x 16′9″
Kitchen
8′11″ x 10′4″
Breakfast
8′11″ x 10′4″
Prim Bdrm
11′4″ x 16′11″
Ownership Details
Ownership
Taxes
Source
Listing Brokerage
For Sale Nearby
Sold Nearby

- 3
- 4

- 3
- 4

- 2,000 - 2,500 Sq. Ft.
- 6
- 4

- 1,500 - 2,000 Sq. Ft.
- 3
- 3

- 1,800 - 1,999 Sq. Ft.
- 4
- 3

- 2,000 - 2,500 Sq. Ft.
- 4
- 3

- 2,500 - 3,000 Sq. Ft.
- 5
- 4

- 1,500 - 2,000 Sq. Ft.
- 4
- 3
Listing information provided in part by the Toronto Regional Real Estate Board for personal, non-commercial use by viewers of this site and may not be reproduced or redistributed. Copyright © TRREB. All rights reserved.
Information is deemed reliable but is not guaranteed accurate by TRREB®. The information provided herein must only be used by consumers that have a bona fide interest in the purchase, sale, or lease of real estate.







