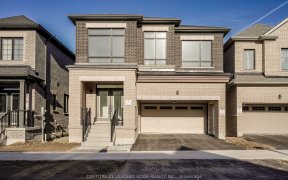
1907 Passionfruit Grv
Passionfruit Grv, Rural Pickering, Pickering, ON, L1X 0K6



Welcome to the beautifully designed Dorado Model, where modern elegance meets everyday comfort. The main floor features a bright, open-concept layout with a spacious living and dining area, a sleek kitchen with a cozy breakfast nook, and a warm, inviting family room - perfect for both relaxation and entertaining. Upstairs, the primary... Show More
Welcome to the beautifully designed Dorado Model, where modern elegance meets everyday comfort. The main floor features a bright, open-concept layout with a spacious living and dining area, a sleek kitchen with a cozy breakfast nook, and a warm, inviting family room - perfect for both relaxation and entertaining. Upstairs, the primary suite offers a peaceful retreat with a raised tray ceiling, a walk-in closet, and a private ensuite bathroom. Two additional bedrooms, a versatile loft space, and a convenient second-floor laundry room provide the space and flexibility needed for a growing household or home office setup. With thoughtful design and timeless style in every detail, the Dorado Model is more than just a house - it's a place to call home.
Property Details
Size
Parking
Lot
Build
Heating & Cooling
Utilities
Ownership Details
Ownership
Taxes
Source
Listing Brokerage
Book A Private Showing
For Sale Nearby
Sold Nearby

- 1,500 - 2,000 Sq. Ft.
- 4
- 3

- 4
- 3

- 3
- 3

- 3,000 - 3,500 Sq. Ft.
- 4
- 5

- 3,000 - 3,500 Sq. Ft.
- 4
- 3

- 2,000 - 2,500 Sq. Ft.
- 4
- 4

- 2,500 - 3,000 Sq. Ft.
- 5
- 4

- 6
- 4
Listing information provided in part by the Toronto Regional Real Estate Board for personal, non-commercial use by viewers of this site and may not be reproduced or redistributed. Copyright © TRREB. All rights reserved.
Information is deemed reliable but is not guaranteed accurate by TRREB®. The information provided herein must only be used by consumers that have a bona fide interest in the purchase, sale, or lease of real estate.







