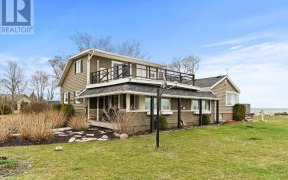


Remarkable opportunity to own this 1-of-a-kind custom sprawling ranch sitting on an impressive 2.5 acre property w/60’ x 80’ barn. This gorgeous open concept ranch has been fully renovated & offers an abundance of space for the growing family. Main flr features spacious fam rm w/limstone fplc & new 16’ patio door overlooking your yard;... Show More
Remarkable opportunity to own this 1-of-a-kind custom sprawling ranch sitting on an impressive 2.5 acre property w/60’ x 80’ barn. This gorgeous open concept ranch has been fully renovated & offers an abundance of space for the growing family. Main flr features spacious fam rm w/limstone fplc & new 16’ patio door overlooking your yard; chef’s kitch w/custom cabinetry, stone counters, w-in pantry & built-in appliances; grand din rm; 4 generous bdrms incl primary w/walk-in closet & ensuite w/heated flrs; main flr mudrm/laundry w/built-in storage leads to 2.5 car garage w/oversized doors; fin lower level w/fam rm, bdrm, workout room, tons of storage & rough-in bath. The notable features do not end with the immaculate home; the extensive property is sure to impress w/new cedar deck, hot tub (2018) & cherry on top with a Detached 60’ x 80’ steel heated barn w/oversized bay doors, concrete flrs, 100 amp electrical panel, and enough space to suit an array of uses - also zoned for hobby farm. (id:54626)
Additional Media
View Additional Media
Property Details
Size
Parking
Build
Heating & Cooling
Utilities
Rooms
Utility room
Utility Room
Family room
Family Room
Recreation room
Game Room
Storage
Other
Bedroom
Bedroom
4pc Ensuite bath
Bathroom
Ownership Details
Ownership
Book A Private Showing
For Sale Nearby
Sold Nearby

- 3
- 3

- 1,500 - 2,000 Sq. Ft.
- 3
- 2

- 3
- 2

- 1,100 - 1,500 Sq. Ft.
- 3
- 2

- 6
- 3
The trademarks REALTOR®, REALTORS®, and the REALTOR® logo are controlled by The Canadian Real Estate Association (CREA) and identify real estate professionals who are members of CREA. The trademarks MLS®, Multiple Listing Service® and the associated logos are owned by CREA and identify the quality of services provided by real estate professionals who are members of CREA.









