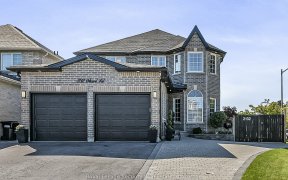


Talk About Curb Appeal! Don't Miss Out On Your Opportunity To Own This Gorgeous 4 Bedroom, 3 Bathroom, All Brick2 StoryHome In The Heart Of Innisfil!This Well Maintained Home Is Over 2200sqft With A Full Basement Awaiting Your Finishes. This Fantastic Floor Plan Offers 9' Ceilings On Main Floor, A Large Welcoming Foyer, Formal Living...
Talk About Curb Appeal! Don't Miss Out On Your Opportunity To Own This Gorgeous 4 Bedroom, 3 Bathroom, All Brick2 StoryHome In The Heart Of Innisfil!This Well Maintained Home Is Over 2200sqft With A Full Basement Awaiting Your Finishes. This Fantastic Floor Plan Offers 9' Ceilings On Main Floor, A Large Welcoming Foyer, Formal Living Room/Dining Room, Bright Eat-In Kitchen With Walk Out To Back Yard, Family Room With Gas Fireplace, Main Floor Laundry & Entrance From The Garage Into The House. The Second Floor Boasts A Massive Master Bedroom With A Spacious Ensuite Complete With Soaker Tub. Perfect For Large Or Growing Families, This Home Has 3 More Generous Sized Bedrooms And A Full 4 Piece Bathroom. Enjoy A Large Private Driveway With No Sidewalk That Offers Ample Parking, Including A Double Car Garage.Located In A Fantastic Family Friendly Neighbourhood, Close To Amenities And Parks, Including Innisfil Beach Park, And Only Minutes To Highway 400 For Easy Commuting For Work Or Play. Triple Pane Windows (2023), Roof (2023), Eaves Troughs (2023), Exterior Pot Lights (2023), Front Landscaping (2023), Garage Door (2023), Front Door (2023), Blinds (2023), New Vanity in Master Bathroom (2023) Freshly Painted In Many Rooms
Property Details
Size
Parking
Build
Heating & Cooling
Utilities
Rooms
Foyer
13′3″ x 20′10″
Dining
9′9″ x 10′5″
Living
9′9″ x 14′0″
Kitchen
8′4″ x 11′1″
Breakfast
10′8″ x 12′6″
Family
9′10″ x 18′7″
Ownership Details
Ownership
Taxes
Source
Listing Brokerage
For Sale Nearby
Sold Nearby
- 4
- 3

- 6
- 4

- 4
- 4

- 3
- 3
- 5
- 4

- 5
- 4

- 2,000 - 2,500 Sq. Ft.
- 5
- 4

- 4
- 4
Listing information provided in part by the Toronto Regional Real Estate Board for personal, non-commercial use by viewers of this site and may not be reproduced or redistributed. Copyright © TRREB. All rights reserved.
Information is deemed reliable but is not guaranteed accurate by TRREB®. The information provided herein must only be used by consumers that have a bona fide interest in the purchase, sale, or lease of real estate.








