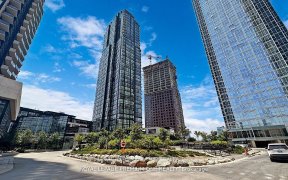


Welcome To Expo City! Top 8 reasons to Love this Luxury Condo Unit: 1) Bright, Spacious (818 sqf) Freshly Painted With Practical Layout & Modern Design. 2)Upgraded Kitchen Cabinets, Granite Counter Tops, Breakfast Bar, S/S Appliances. 3) 9' Smooth Ceiling, Floor To Ceiling Windows, Unobstructed Panoramic East - South-East View. 4) Den...
Welcome To Expo City! Top 8 reasons to Love this Luxury Condo Unit: 1) Bright, Spacious (818 sqf) Freshly Painted With Practical Layout & Modern Design. 2)Upgraded Kitchen Cabinets, Granite Counter Tops, Breakfast Bar, S/S Appliances. 3) 9' Smooth Ceiling, Floor To Ceiling Windows, Unobstructed Panoramic East - South-East View. 4) Den Could Be Used As 2nd Br. 5) Oversized Primary Br With Huge Walk/In Closet and 4 pc En-Suite. East View To Enjoy Sunny Mornings. 6) Extra Large 1Locker & 1Parking Are Owned. 7) World Class Amenities Incl. 24/7 Concierge, Indoor Swimming Pool, Sauna, Guest Suites, Gym, Yoga Studio, Games & Party Room With Kitchen. BBQ Terrace. Pets Friendly. 8) Desirable Location! School Bus Route! Min To: Subway, Buses, IKEA, Restaurants, Vaughan Mills Shopping Centre, Wonderland, Cortellucci Hospital, Parks & Recreation Areas. Move-In With Confidence And Call This Unit - My Home!
Property Details
Size
Parking
Condo
Build
Heating & Cooling
Ownership Details
Ownership
Condo Policies
Taxes
Condo Fee
Source
Listing Brokerage
For Sale Nearby
Sold Nearby

- 732 Sq. Ft.
- 1
- 2

- 900 - 999 Sq. Ft.
- 2
- 2

- 1
- 2

- 1,200 - 1,399 Sq. Ft.
- 2
- 2

- 1
- 2

- 800 - 899 Sq. Ft.
- 1
- 1

- 700 Sq. Ft.
- 1
- 1

- 861 Sq. Ft.
- 2
- 2
Listing information provided in part by the Toronto Regional Real Estate Board for personal, non-commercial use by viewers of this site and may not be reproduced or redistributed. Copyright © TRREB. All rights reserved.
Information is deemed reliable but is not guaranteed accurate by TRREB®. The information provided herein must only be used by consumers that have a bona fide interest in the purchase, sale, or lease of real estate.








