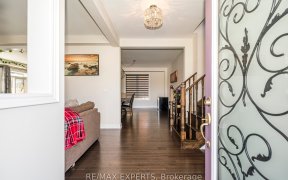
190 Strachan Trail
Strachan Trail, New Tecumseth, ON, L0G 1A0



Stunning 5+2 Bed 5 Bath Executive Home In Bedroom Community Of Beeton. Backing Onto Green Space W/Endless Sunsets. Fully Finished Basement W/Walkout '21, 1 Bed W/Above Grade Window, Gym/2nd Bed, 3-Pc Bath W/Heated Floors, Custom Kitchenette & Pantry. 2 Jack & Jill Baths, 2 Beds W/Balcony. Primary Bed W/Large Ensuite & W/I Closet. Kitchen...
Stunning 5+2 Bed 5 Bath Executive Home In Bedroom Community Of Beeton. Backing Onto Green Space W/Endless Sunsets. Fully Finished Basement W/Walkout '21, 1 Bed W/Above Grade Window, Gym/2nd Bed, 3-Pc Bath W/Heated Floors, Custom Kitchenette & Pantry. 2 Jack & Jill Baths, 2 Beds W/Balcony. Primary Bed W/Large Ensuite & W/I Closet. Kitchen W/Island & Pantry, French Doors To Deck W/Gas Bbq Hook-Up. Potlights '21, Mudroom Custom Storage '21, Oak Flooring On Main Custom Front Door '21, Techobloc Driveway Extension & Stone Front Steps '21 & Garden Shed. Over 3,500 Sqft Of Living Space! A Must See! 57Cbr Visit This Home's Custom Web Page For Professional Photos, Details & More!
Property Details
Size
Parking
Build
Rooms
Dining
17′5″ x 13′11″
Living
13′4″ x 14′1″
Kitchen
13′7″ x 17′4″
Family
16′10″ x 14′8″
Mudroom
8′7″ x 9′1″
Prim Bdrm
14′6″ x 18′3″
Ownership Details
Ownership
Taxes
Source
Listing Brokerage
For Sale Nearby
Sold Nearby

- 6
- 4

- 2,500 - 3,000 Sq. Ft.
- 4
- 4

- 1,500 - 2,000 Sq. Ft.
- 3
- 4

- 1,500 - 2,000 Sq. Ft.
- 4
- 4

- 2,000 - 2,500 Sq. Ft.
- 3
- 3

- 2,500 - 3,000 Sq. Ft.
- 4
- 4

- 2,500 - 3,000 Sq. Ft.
- 4
- 3

- 2,000 - 2,500 Sq. Ft.
- 4
- 3
Listing information provided in part by the Toronto Regional Real Estate Board for personal, non-commercial use by viewers of this site and may not be reproduced or redistributed. Copyright © TRREB. All rights reserved.
Information is deemed reliable but is not guaranteed accurate by TRREB®. The information provided herein must only be used by consumers that have a bona fide interest in the purchase, sale, or lease of real estate.







