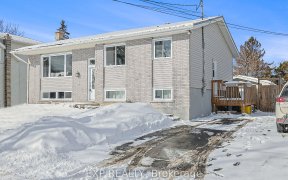


Carleton Landing offers the charm of life in a heritage town but with premium big brand shopping, schools, medical services and recreation at your doorstep. Carleton Landing is an entirely new community of newly built homes and only a 17-minute drive from Kanata. New construction. Main floor features a Huge Open-Concept Great...
Carleton Landing offers the charm of life in a heritage town but with premium big brand shopping, schools, medical services and recreation at your doorstep. Carleton Landing is an entirely new community of newly built homes and only a 17-minute drive from Kanata. New construction. Main floor features a Huge Open-Concept Great Room/Kitchen. Granite counter tops through out the home. Porcelain tiles and Laminate Flooring on the main level including 2nd Floor Hallway. Kitchen is Equipped with 30 Inch Uppers . Ask about what can be upgraded. Optional Finished Rec Room or a Completely Finished Basement with 3 Piece Bathroom is possible. Call today to schedule an appointment to find out what works best for you and your family’s needs. 4 Bedroom, Water line and Chimney Rough In, in the Kitchen, Hardwood on Main Stairs, Metal Spindles.
Property Details
Size
Parking
Lot
Build
Heating & Cooling
Utilities
Rooms
Great Room
32′5″ x 10′5″
Primary Bedrm
11′5″ x 10′0″
Bedroom
18′0″ x 9′11″
Kitchen
13′0″ x 7′5″
Bedroom
10′5″ x 9′0″
Sitting Rm
9′0″ x 7′0″
Ownership Details
Ownership
Source
Listing Brokerage
For Sale Nearby

- 5
- 4
Sold Nearby

- 3
- 3

- 3
- 3

- 3
- 2

- 4
- 2

- 3
- 2

- 3
- 2

- 3
- 2

- 3
- 3
Listing information provided in part by the Ottawa Real Estate Board for personal, non-commercial use by viewers of this site and may not be reproduced or redistributed. Copyright © OREB. All rights reserved.
Information is deemed reliable but is not guaranteed accurate by OREB®. The information provided herein must only be used by consumers that have a bona fide interest in the purchase, sale, or lease of real estate.







