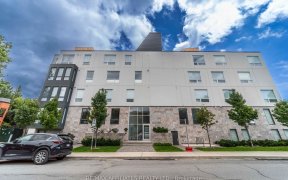


Walk to the Canal, Lansdowne, Glebe, Elgin, Ottawa U, & OOE! This has it all w/ almost $80,000 in upgrades over the last couple of years; all new lighting, hardware, faucets & so much more. Garage parking, gorgeous landscaped yard, full basement (family room or gym w/ new bathroom!), 4 baths, 2 Ensuites. Located in Ottawa's Urban core on...
Walk to the Canal, Lansdowne, Glebe, Elgin, Ottawa U, & OOE! This has it all w/ almost $80,000 in upgrades over the last couple of years; all new lighting, hardware, faucets & so much more. Garage parking, gorgeous landscaped yard, full basement (family room or gym w/ new bathroom!), 4 baths, 2 Ensuites. Located in Ottawa's Urban core on a cul de sac/dead-end avenue all while facing Hawthorne Park. Truly a private street, & yard, you will be pleased by how quiet the home is. The entry floor w/ new tiles provides a welcoming large foyer, garage access, & your 3rd bedroom w/ a luxury ensuite. The living level provides an incredibly abundant amount of space & light. Living/Dining & a WOW kitchen w/ NG fireplace w/ cultured stone, 2 exterior living spaces & access to the backyard! The bedroom level provides 2 large rooms, an ensuite, a full bath, & another stunning balcony. 24 hrs irrevocable on offers.
Property Details
Size
Parking
Lot
Build
Heating & Cooling
Utilities
Rooms
Foyer
10′10″ x 16′5″
Bedroom
12′2″ x 14′3″
Ensuite 3-Piece
5′1″ x 9′11″
Kitchen
14′3″ x 17′0″
Dining Rm
14′3″ x 14′5″
Living Rm
14′3″ x 15′9″
Ownership Details
Ownership
Taxes
Source
Listing Brokerage
For Sale Nearby

- 4
- 3
Sold Nearby

- 3
- 4

- 3
- 1

- 3
- 3

- 3
- 3

- 3
- 3

- 3
- 2

- 2
- 2

- 3
- 4
Listing information provided in part by the Ottawa Real Estate Board for personal, non-commercial use by viewers of this site and may not be reproduced or redistributed. Copyright © OREB. All rights reserved.
Information is deemed reliable but is not guaranteed accurate by OREB®. The information provided herein must only be used by consumers that have a bona fide interest in the purchase, sale, or lease of real estate.







