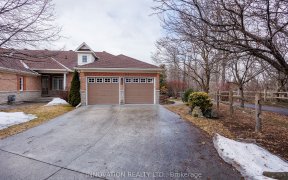
190 Blackdome Crescent
Blackdome Crescent, Kanata Lakes - Arcardia, Ottawa, ON, K2T 1A6



Enveloped in tranquillity, this stunning 3-bedroom end-unit townhome in coveted Kanata Lakes offers an exceptional lifestyle. Your private retreat awaits in the expansive pie-shaped backyard, devoid of rear neighbours and perfect for blissful alfresco evenings. The interiors exude warmth, with hardwood flooring, a large sunlit kitchen...
Enveloped in tranquillity, this stunning 3-bedroom end-unit townhome in coveted Kanata Lakes offers an exceptional lifestyle. Your private retreat awaits in the expansive pie-shaped backyard, devoid of rear neighbours and perfect for blissful alfresco evenings. The interiors exude warmth, with hardwood flooring, a large sunlit kitchen boasting stainless steel appliances, and a welcoming dining room, crafted for unforgettable gatherings. The indulgent primary suite, with a luxurious ensuite is your personal sanctuary.Two additional bedrooms and a finished basement, featuring a cozy family room with a wood fireplace, ensure ample room for everyone. Located near top-ranked schools, vibrant shopping, and serene nature trails, this move-in-ready jewel blends unparalleled convenience and style. Exquisitely maintained and drenched in charm, this home invites you to spoil yourself with a tranquil, prestigious lifestyle. Discover the extraordinary - welcome to your dream home!
Property Details
Size
Parking
Lot
Build
Heating & Cooling
Utilities
Rooms
Dining Rm
10′7″ x 9′5″
Living Rm
10′0″ x 16′0″
Kitchen
8′9″ x 12′1″
Eating Area
8′9″ x 9′2″
Bath 2-Piece
Bathroom
Primary Bedrm
9′11″ x 17′4″
Ownership Details
Ownership
Taxes
Source
Listing Brokerage
For Sale Nearby
Sold Nearby

- 3
- 3

- 3
- 3

- 3
- 3

- 3
- 4

- 3
- 3

- 3
- 4

- 3
- 2

- 3
- 3
Listing information provided in part by the Ottawa Real Estate Board for personal, non-commercial use by viewers of this site and may not be reproduced or redistributed. Copyright © OREB. All rights reserved.
Information is deemed reliable but is not guaranteed accurate by OREB®. The information provided herein must only be used by consumers that have a bona fide interest in the purchase, sale, or lease of real estate.







