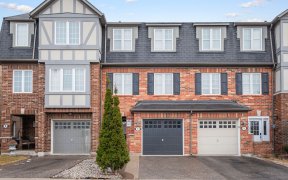


Embark Your Journey To The Growth Of Your Family With Beautiful Situated Home In Mount Pleasant. This Fine Home Has 3 Large Bedrooms, 3 Washrooms, Dream Eat-In, Large 20 Feet Kitchen, S/S Appliances, Backsplash, View from Dining, Pantry in Kitchen, Recessed Lighting, Kitchen With Zebra Windows. A Beautiful Backyard With Flower Bed & Patio...
Embark Your Journey To The Growth Of Your Family With Beautiful Situated Home In Mount Pleasant. This Fine Home Has 3 Large Bedrooms, 3 Washrooms, Dream Eat-In, Large 20 Feet Kitchen, S/S Appliances, Backsplash, View from Dining, Pantry in Kitchen, Recessed Lighting, Kitchen With Zebra Windows. A Beautiful Backyard With Flower Bed & Patio Where You Can Spend Your Entire Day In Sunshine. Community Of M/T Pleasant Organizes Many Events Throughout The Year. Two Family Rooms, One Can Be Used as A Spare Bedroom/In-Law. Fortinos super market, Mount pleasant school, Library, Church, Mosque and GO station and HWY nearby. Great House For First Time Home Buyers. Ample storage, Beautiful Patio, Large Bedrooms, 3 Washrooms, Close To All. Place of Worship (Church & Mosque), Worthington Plaza, Gas Station. M/T Pleasant, Library, Parks, Trails Nearby, Pharmacy,etc
Property Details
Size
Parking
Build
Heating & Cooling
Utilities
Rooms
Family
14′0″ x 20′12″
Kitchen
10′2″ x 20′6″
Dining
10′2″ x 20′6″
Living
14′11″ x 18′0″
Prim Bdrm
12′6″ x 16′3″
2nd Br
12′6″ x 8′8″
Ownership Details
Ownership
Taxes
Source
Listing Brokerage
For Sale Nearby
Sold Nearby

- 4
- 4

- 4
- 3

- 4
- 3

- 4
- 3

- 1,500 - 2,000 Sq. Ft.
- 4
- 3

- 4
- 4

- 2278 Sq. Ft.
- 7
- 3

- 3
- 3
Listing information provided in part by the Toronto Regional Real Estate Board for personal, non-commercial use by viewers of this site and may not be reproduced or redistributed. Copyright © TRREB. All rights reserved.
Information is deemed reliable but is not guaranteed accurate by TRREB®. The information provided herein must only be used by consumers that have a bona fide interest in the purchase, sale, or lease of real estate.







