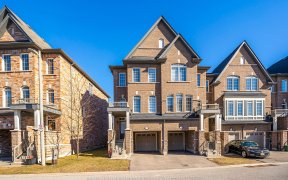


This attractive 4-bedroom, 4-bathroom home is nestled in a highly desirable neighborhood. It offers a range of desirable features, including stainless steel appliances in the kitchen, a main-floor family room for relaxation and gatherings, and a luxurious master ensuite with a separate shower and a soothing soaker tub. Convenience abounds...
This attractive 4-bedroom, 4-bathroom home is nestled in a highly desirable neighborhood. It offers a range of desirable features, including stainless steel appliances in the kitchen, a main-floor family room for relaxation and gatherings, and a luxurious master ensuite with a separate shower and a soothing soaker tub. Convenience abounds with second-floor laundry, garage door access to the house, and a Finished basement featuring laminate flooring, a 4-piece bath, and stylish pot lights. Step outside to a stamped concrete patio in the backyard, and inside, brand new zebra curtains add a touch of elegance. Plus, it's within walking distance to both a high school and a French immersion school, making it an ideal family home.
Property Details
Size
Parking
Build
Heating & Cooling
Utilities
Rooms
Living
11′8″ x 13′1″
Dining
11′8″ x 13′1″
Kitchen
9′3″ x 20′0″
Family
12′4″ x 13′8″
Prim Bdrm
12′7″ x 13′9″
2nd Br
11′7″ x 11′10″
Ownership Details
Ownership
Taxes
Source
Listing Brokerage
For Sale Nearby
Sold Nearby

- 4
- 3

- 4
- 3

- 4
- 3

- 5
- 4

- 1,500 - 2,000 Sq. Ft.
- 3
- 4

- 3
- 4

- 3
- 3

- 6
- 4
Listing information provided in part by the Toronto Regional Real Estate Board for personal, non-commercial use by viewers of this site and may not be reproduced or redistributed. Copyright © TRREB. All rights reserved.
Information is deemed reliable but is not guaranteed accurate by TRREB®. The information provided herein must only be used by consumers that have a bona fide interest in the purchase, sale, or lease of real estate.








