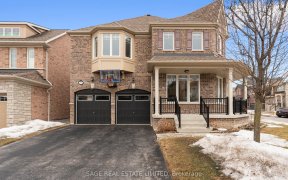
19 Tampsett Ave
Tampsett Ave, Northeast Ajax, Ajax, ON, L1Z 0N7



Welcome To The Charm Of Somerset's North-East Ajax In A Great Family-Friendly Neighborhood. This Detached All Brick Home Features A Large Inviting Foyer, Cozy Fly Rm W/Gas Fireplace, Separate Dining Room, Showstopper Eat-In Kitchen W/ Centre Island, S/S Appls., Quartz Counters, Upgraded Backsplash & Direct Access To The Spacious...
Welcome To The Charm Of Somerset's North-East Ajax In A Great Family-Friendly Neighborhood. This Detached All Brick Home Features A Large Inviting Foyer, Cozy Fly Rm W/Gas Fireplace, Separate Dining Room, Showstopper Eat-In Kitchen W/ Centre Island, S/S Appls., Quartz Counters, Upgraded Backsplash & Direct Access To The Spacious Backyard-An Ideal Setting For Unforgettable Summer Gatherings. 2nd Floor Features A Large Primary Bedroom W/5 Pc Ensuite & A W/I Closet, 2nd Large Bedroom W/ W/I Closet & 2 Additional Generous Sized Bedrooms, Laundry Room & An Open Concept Den W/ Access To Balcony. The Finished Basement Offers A Practical Layout For Extended Family W/ Cozy Rec Room/Living Room, Functional Kitchen W/Counters, Large Bedroom/Den & An Upgraded 3 Pc Washroom. Enjoy The Direct Access From The 2 Car Garage To Home. There's No Sidewalk & The Driveway Can Accommodate 4 Cars. This Home Has It All! Numerous Upgrades By Original Owner, Move In & Enjoy- Just In Time For The Holidays. Custom Built Closets In All Bedrooms, Front Door Smart Lock, RO Water System, Furnace UV Device & Humidifier, Basement Electric Fireplace & In-Ceiling Speakers, Bsmt Washer/Dryer Rough In, In Built Garage Shelving, Aero Seal Duct Cleaning
Property Details
Size
Parking
Build
Heating & Cooling
Utilities
Rooms
Foyer
21′1″ x 10′6″
Dining
12′11″ x 15′9″
Family
11′6″ x 15′6″
Kitchen
9′1″ x 12′11″
Breakfast
9′11″ x 12′11″
Prim Bdrm
12′10″ x 18′3″
Ownership Details
Ownership
Taxes
Source
Listing Brokerage
For Sale Nearby
Sold Nearby

- 2900 Sq. Ft.
- 5
- 4

- 4
- 4

- 2,500 - 3,000 Sq. Ft.
- 4
- 4

- 5
- 4

- 2,500 - 3,000 Sq. Ft.
- 4
- 4

- 2,000 - 2,500 Sq. Ft.
- 3
- 3

- 4
- 4

- 3
- 3
Listing information provided in part by the Toronto Regional Real Estate Board for personal, non-commercial use by viewers of this site and may not be reproduced or redistributed. Copyright © TRREB. All rights reserved.
Information is deemed reliable but is not guaranteed accurate by TRREB®. The information provided herein must only be used by consumers that have a bona fide interest in the purchase, sale, or lease of real estate.







