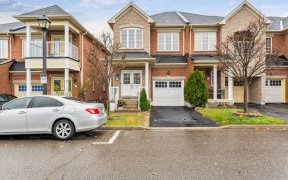


Do Not Miss!!! Take A Tour Of This Beautiful Detached Located In Brampton's Most Desirable Community Of Fletcher's Creek. This 3 Bdrm+4 Bath Home Offers A Spacious Layout, Newly Hardwood Floors Throughout, Upgraded Kitchen With Stainless Steel Appliances, Large Driveway, 2 Bdrm Basement Apartment With Separate Entrance Which Can Be Used...
Do Not Miss!!! Take A Tour Of This Beautiful Detached Located In Brampton's Most Desirable Community Of Fletcher's Creek. This 3 Bdrm+4 Bath Home Offers A Spacious Layout, Newly Hardwood Floors Throughout, Upgraded Kitchen With Stainless Steel Appliances, Large Driveway, 2 Bdrm Basement Apartment With Separate Entrance Which Can Be Used As In-Law Suite Or Potential Rental Income!!! Amazing Family Neighborhood! Includes All Electrical Light Fixtures, Stainless Steel Appliances Including Fridge, Stove, Dishwasher, Washer/Dryer, Cac.
Property Details
Size
Parking
Rooms
Living
11′1″ x 13′5″
Dining
9′2″ x 11′1″
Breakfast
7′10″ x 9′10″
Kitchen
7′10″ x 9′10″
Br
11′5″ x 14′9″
2nd Br
12′5″ x 12′9″
Ownership Details
Ownership
Taxes
Source
Listing Brokerage
For Sale Nearby
Sold Nearby

- 4
- 3

- 4
- 4

- 3
- 3

- 4
- 2

- 4
- 3

- 5
- 4

- 3
- 3

- 5
- 4
Listing information provided in part by the Toronto Regional Real Estate Board for personal, non-commercial use by viewers of this site and may not be reproduced or redistributed. Copyright © TRREB. All rights reserved.
Information is deemed reliable but is not guaranteed accurate by TRREB®. The information provided herein must only be used by consumers that have a bona fide interest in the purchase, sale, or lease of real estate.








