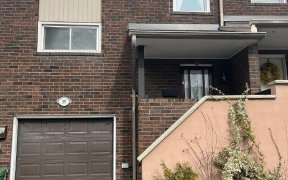


Great Etobicoke Family Sized 4 Bedroom Townhome! Renovated And In Absolute Move-In Condition! High-End Kitchen, W/Backsplash, Quarts Countertops. Large L-Shaped Liv/Din Rm W/Gas Fireplace + W/O To Deck! Open Concept Floor Plan! Hardwood Floors Throughout! Direct Gar Garage Access To Lower Level! Easy Access To Highways + Public Transit!...
Great Etobicoke Family Sized 4 Bedroom Townhome! Renovated And In Absolute Move-In Condition! High-End Kitchen, W/Backsplash, Quarts Countertops. Large L-Shaped Liv/Din Rm W/Gas Fireplace + W/O To Deck! Open Concept Floor Plan! Hardwood Floors Throughout! Direct Gar Garage Access To Lower Level! Easy Access To Highways + Public Transit! Great Schools In Neighbourhood. Central Air, S/S Fridge, S/S Stove, S/S B/I Dishwasher, S/S B/I Microwave, Lower Level Fridge, Washer, Dryer, All Light Fixtures, All Window Coverings! Excl: Dinning Room Chandelier, Hot Water Tank(Rental).
Property Details
Size
Parking
Rooms
Living
12′0″ x 19′2″
Dining
8′5″ x 8′11″
Kitchen
8′7″ x 9′6″
Breakfast
6′2″ x 6′7″
Prim Bdrm
9′4″ x 13′5″
2nd Br
9′5″ x 11′8″
Ownership Details
Ownership
Condo Policies
Taxes
Condo Fee
Source
Listing Brokerage
For Sale Nearby
Sold Nearby

- 3
- 2

- 4
- 2

- 4
- 2

- 3
- 2

- 1,000 - 1,199 Sq. Ft.
- 2
- 1

- 1,200 - 1,399 Sq. Ft.
- 3
- 2

- 3
- 2

- 1,200 - 1,399 Sq. Ft.
- 3
- 2
Listing information provided in part by the Toronto Regional Real Estate Board for personal, non-commercial use by viewers of this site and may not be reproduced or redistributed. Copyright © TRREB. All rights reserved.
Information is deemed reliable but is not guaranteed accurate by TRREB®. The information provided herein must only be used by consumers that have a bona fide interest in the purchase, sale, or lease of real estate.








